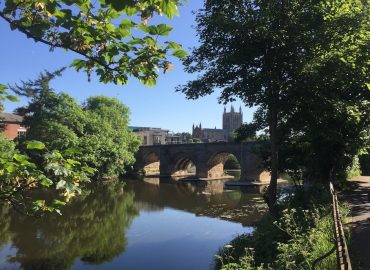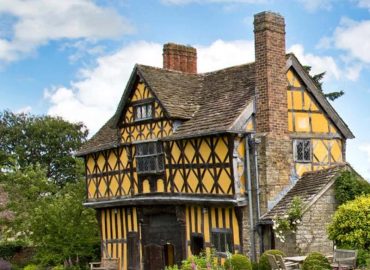Planning approval for 3 new sustainable homes in Ludlow.
KODA architects have successfully secured planning approval for 3 new sustainable self-build homes in Ludlow. The site is combines an underused hidden parcel of land with part of a large formal garden within the Town. Sustainable design was at the forefront of the brief and the homes are positioned to take full advantage of the southern aspect whilst also affording views of St. Lawrence’s Church.
The scheme develops an underutilised urban site to provide high quality housing utilising energy efficiency measures. They are built from highly insulated and sustainable materials. The dwellings are designed with large, glazed wall areas to the south and west elevations benefiting from passive solar gain. The first floor areas include recessed balconies featuring long roof overhangs protecting the bedrooms from excessive solar gain in the summer months. This still allows sunlight to reach the depths of rooms promoting thermal gain in the winter when the sun is lower in the sky. Internal air quality and comfort is supplemented by automated mechanical ventilation and heat recovery, MVHR.
The buildings include standing seam metal mono pitch roofs which reduce impact on the neighbouring amenity but also being orientated to the south and west present an ideal location for the arrays of photovoltaic and solar thermal panels producing heat and power. Rainwater is collected and harvested on site for re-use in the buildings and gardens.
The development resists temptation to optimise numbers in preference the new high quality homes are sited within generous individual plots and will be sold to independant self-builders.

For more information, check out our Portfolio Pages or instagram for this and other projects.





