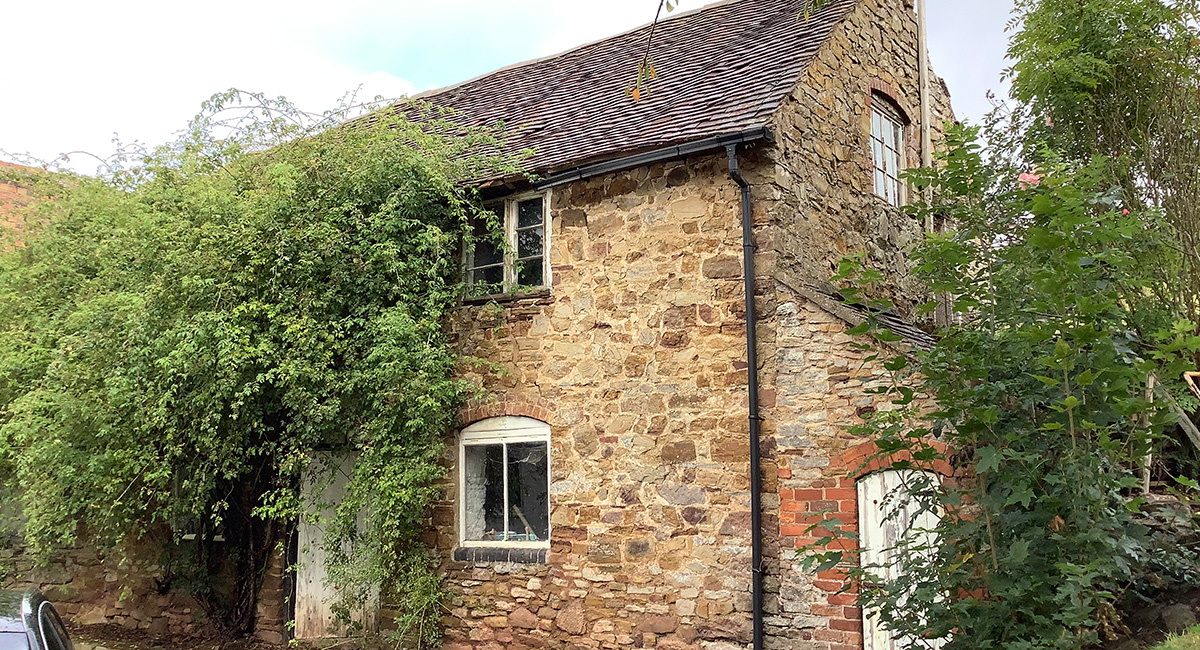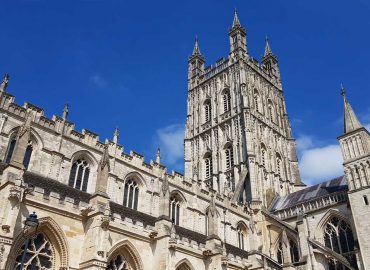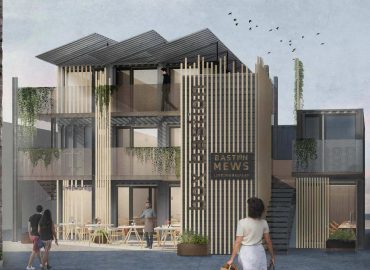KODA architects have been appointed for a suite of barn conversion in Herefordshire this week.
The farm located in a very rural part of Herefordshire and has a range of barns including traditional rubble stone with pitched roof to a modern steel portal frame and concrete buildings. The farm has a great deal of potential for conversion and KODA architects are working closely with the wider design team to bring about a carefully considered intervention, maximising the sites potential.
The farm dates back to the early 1800s just prior to when farming activities intensified during the industrial revolution. As such, there are remnants of old agricultural practices such as a surviving stone cider press and press. It seems as though the inhabitance have just left, making this part of the building highly significant, attributing to its grade II listed status. KODA architects are planning to incorporate the original press by leaving it in situ, making it a feature to the room.
We are prepare a master plan for the whole farm site to bring about a new range of development, offering new houses in a rural part of the country. Past farm diversification projects include Barn conversion in Herefordshire, Gloucestershire and Worcestershire where conversions and carefully planned interventions have been included to supplement farming income.
Recently the government have announced new class Q regulations further allowing the conversion of agricultural buildings. For more information see KODA architects guidance on getting planning permission on barn conversions and how to get planning permission under class Q.
We will be following the progress of our investigation works and the development of the site through our Instagram and News posts – stay tuned for more information.




