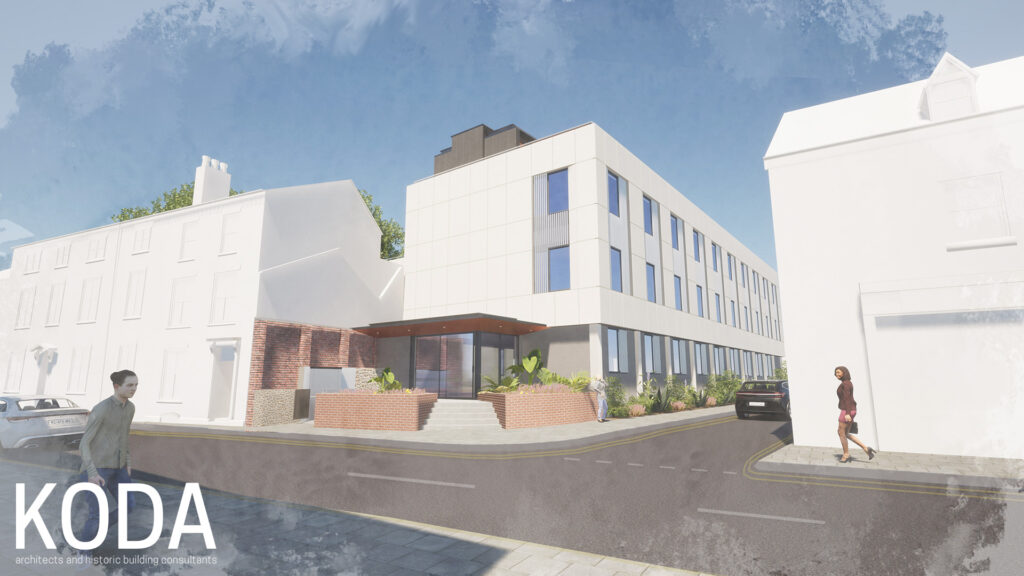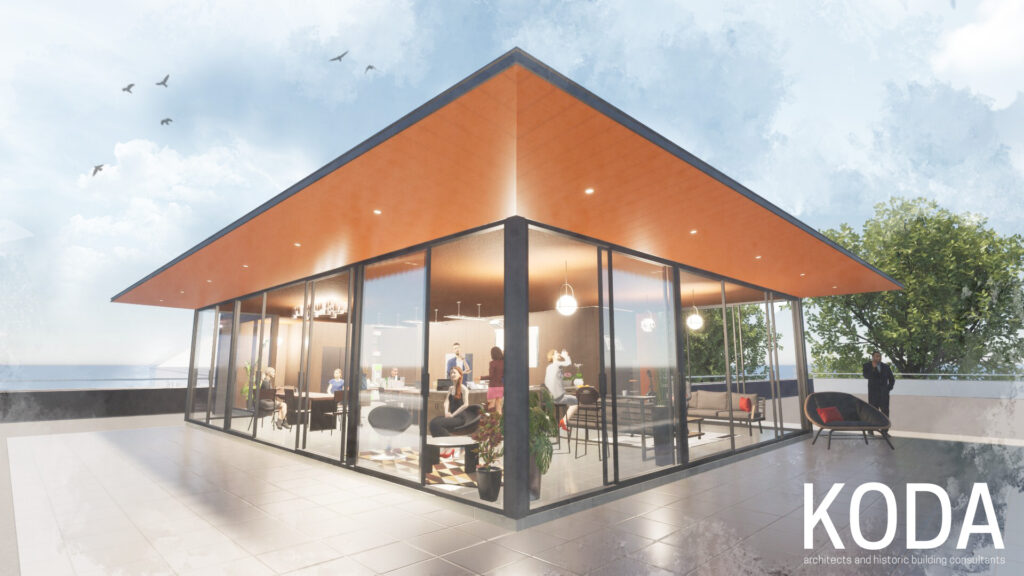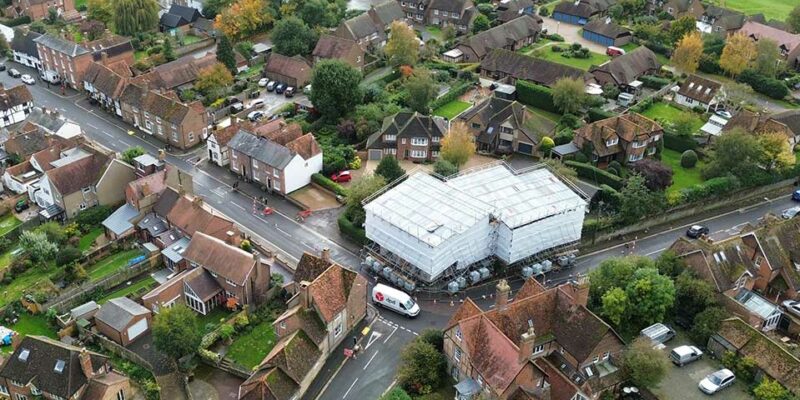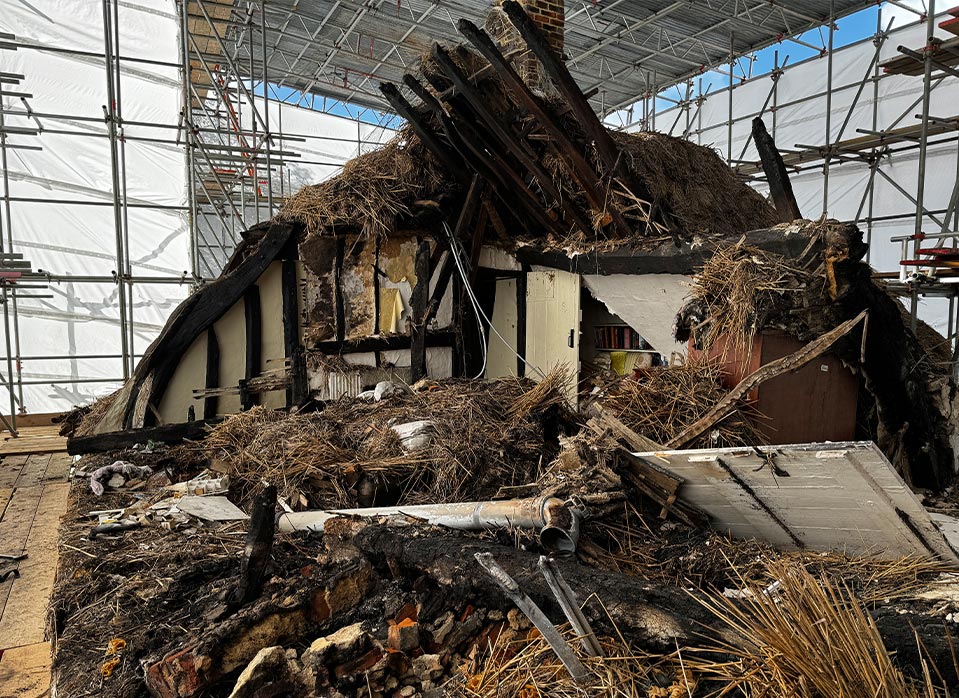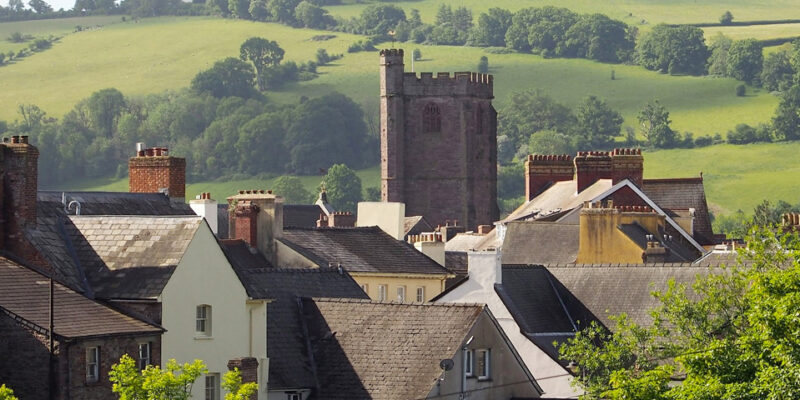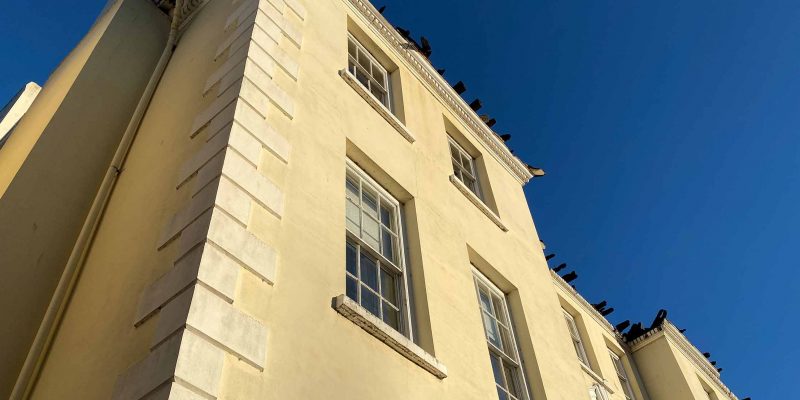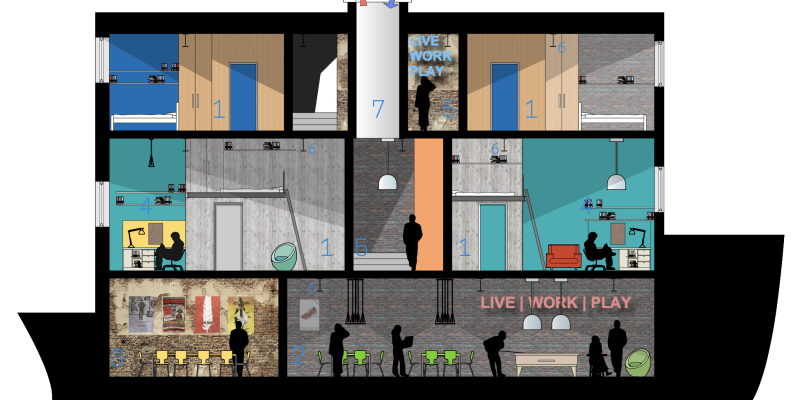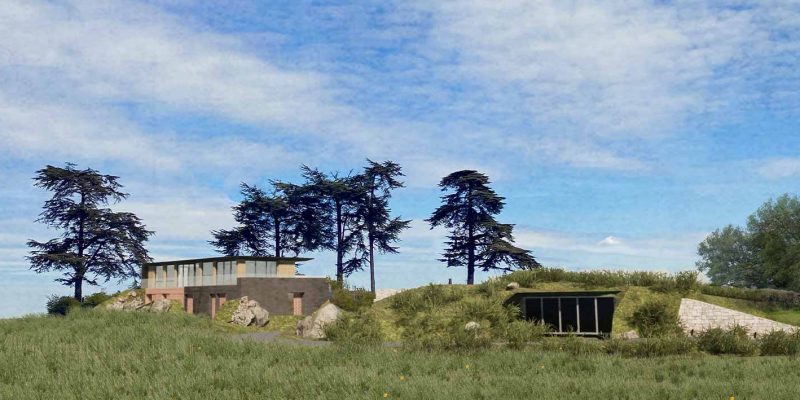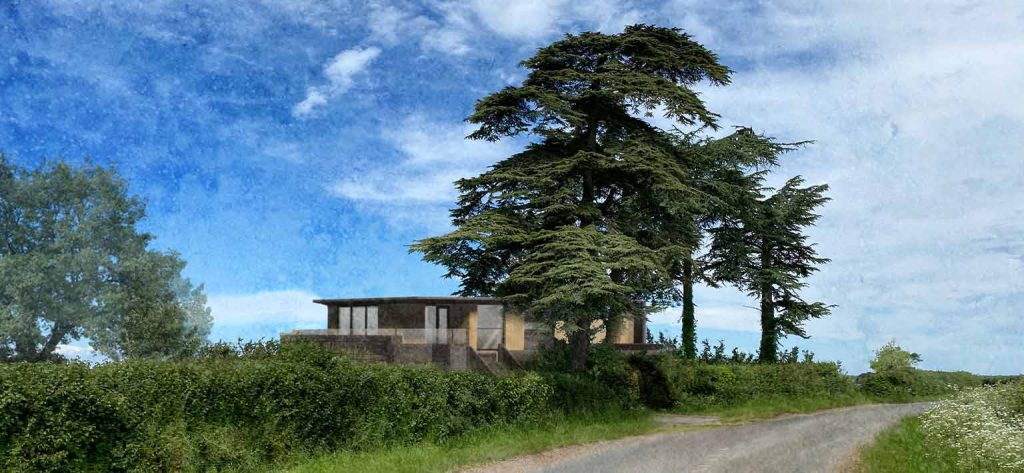Planning success and the revival of St. Nicholas House.
KODA Architects have have secured planning approval for the remodelling and a new glazed rooftop pavilion to St. Nicholas House, a prominent office building in City Centre of Hereford.
St. Nicholas House was originally built in 1970 in the centre of Hereford as a financial office. Having a number of subsequent uses recently it lay redundant creating a negative impact on the City Centre skyline. KODA Architects have been appointed and fulfilled the clients brief in reimagining this prominent building whilst creating an attractive visual asset to the City Centre Conservation Area.
The project comprises the remodelling of the entire building and includes the recladding of the existing tired concrete structure with an envelope of contemporary Equitone rainscreen cladding. This not only greatly improves the aesthetic of an otherwise blight to the Hereford Cityscape, but also enhances its efficient sustainable future use. The introduction of a the glazed roof pavilion adds a final element of the composition atop St. Nicholas House. This new and unique vantage point affords unrivalled elevated views of Hereford Cathedral and vistas over the City to the Black Mountains and surrounding countryside. Access to the building is completely redesigned creating an inviting landscaped transition to a new attractive entrance foyer
The extension, refurbishment and re-cladding of the building reuses an otherwise empty deteriorating building and secures its most optimum and viable use. Within the site lays a section of the Historic City Wall and rampart, KODA architects worked alongside our client and other stakeholders to overcome initial resistance from elements of the Local Authority. By doing so we have utilised the underused resources embodied with the existing structure to provide 21st century commercial accommodation and an efficient re-use of land within Hereford City centre.
The reuse of this otherwise redundant building further extends KODA architects creative portfolio of rejuvenating City Centre sites and working closely with clients and other stakeholders. Further projects that showcase exceptional commercial design in Hereford include Bastion Mews and Sullivan House.
