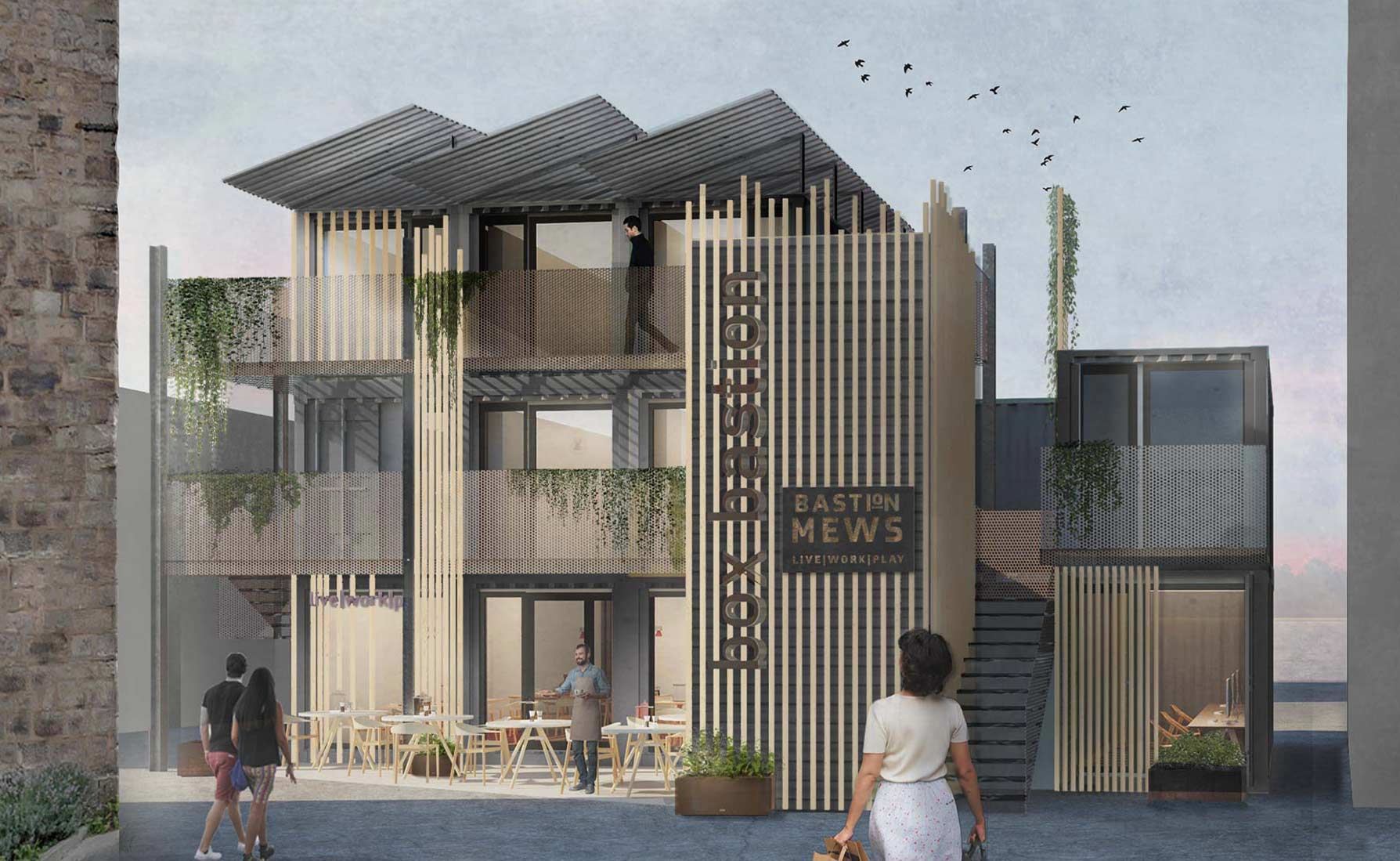
Master Planning at Bastion Mews Hereford
Bastion Mews Hereford is encircled by the Hereford City Wall which was constructed in the 13th Century by Royal decree, getting its name from a defensive bastion which once stood at the site, defending one of four City gates. The site has had many uses in its history with the latest use being home to Shack Revolution and more recently, Bastion Street Feast. Quickly gaining a local reputation for great quality street food the vibrant site has been a huge success for the City.
The proposed new development will build from the already successful Shack Revolution Events space and Bastion Street Feast. The scheme will provide restaurant, office and workshop spaces as well as short term residential accommodation in association with the existing Shack Events venue and their LIVE|WORK|PLAY mantra.
The aesthetic of the site is one of an industrial past which reflects the sites history as one of the manufacturing centres of the City. Originally home to ironworks, the recent success of the site is down to its honesty through great food, drink and simplicity.
To continue the sites enduring success, KODA architects have been appointed to carry out master planning and detailed design to redevelop the site. Working closely with the client and wider team, KODA architects have utilised the industrial aesthetic to develop a mixed use scheme creatively utilising shipping containers. The principle staircase is housed in a container erected vertically bolstering their creative reuse.
Project Information
Client: Manbro Developments
Listed: Conservation Area and Scheduled Ancient Monument
Location: Hereford City Centre
Budget: Undisclosed
Planning Consultant: TT Planning ltd.
Heritage Consultant: KODA architects ltd.
Fire Consultant: Assent Building Control
Scope: Master planning and urban design. planning and detailed design
Status: Planning approved 2022 and completed 2023
Image Credits: KODA Architects | Surefooted Media | Shack Revolution



Master planning Bastion Mews
Part of the underpinning philosophy of the sites redevelopment a diversity of uses and users. This multi use ideal elaborates on the ethos of the highly successful Bastion Street Feast where different street food vendors pitch up their stalls and sell their high quality food in a sharing and collaborative atmosphere. The masterplan calls for a mixture of live work units as well as recreational areas and amenity space in this highly sustainable location on the edge of the City Center. Complimenting the existing uses of the site, the new proposals are testament to 21st Century design, innovative and flexible to allow them to be easily changed should the site need to in the future.
The industrial aesthetic of the site is the main visual underpinning of the design but supplemented and softened with planting and punctuation with open oak cladding. The proposals were unanimously supported by the Planning Committee and competed in 2023.





