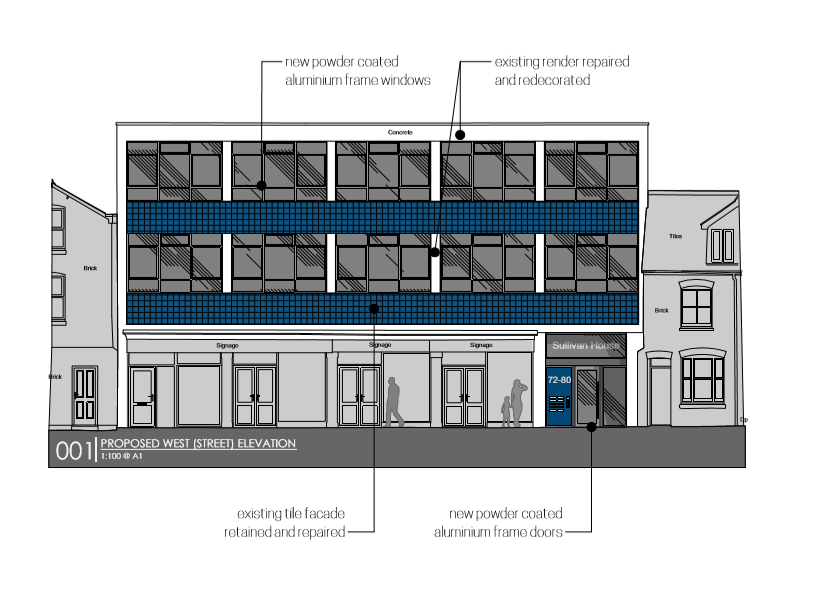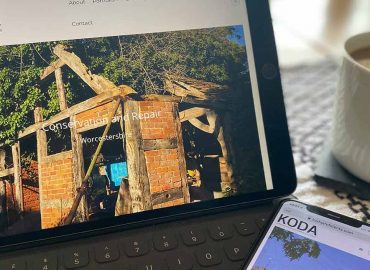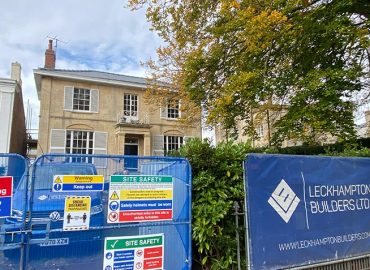KODA architects have submitted an application for nine new apartments in Hereford City Centre. The proposal is to convert a former 1960s office building into new self contained units complete with communal areas.
The building was constructed in the 1960s as a fruit and vegetable distribution warehouse, with associated offices and replaced a terrace of Victorian properties. In contrast to the terrace, the new façade boasted large windows which throws light into the upper floors. The design of the new apartments takes full advantage of the large windows, maximising light through the building.
The massing and front elevation is a testament to 1960s architecture. Formed of a concrete frame, tile bands feature below the large format windows adding colour to the once white frame. KODA architects proposed to retain the 1960s façade and through a series of repairs bring it back to its former glory.
Working with our developer clients, we seek to maximise the potential of each site. The advantages of this development were easy to see at the outset of the project. The new apartments are a stones throw away from Hereford City Centre, making the site highly sustainable, allowing the new owners to take advantage of Herefords amenities.
Our submission has been reported by the Hereford Times and locals have fond memories of the building and the people who used to work there. The applications gaining positive feedback, view a summary on:
http://www.herefordtimes.com/news/17758526.planning-weekly-round-up-applications-herefordshire/



