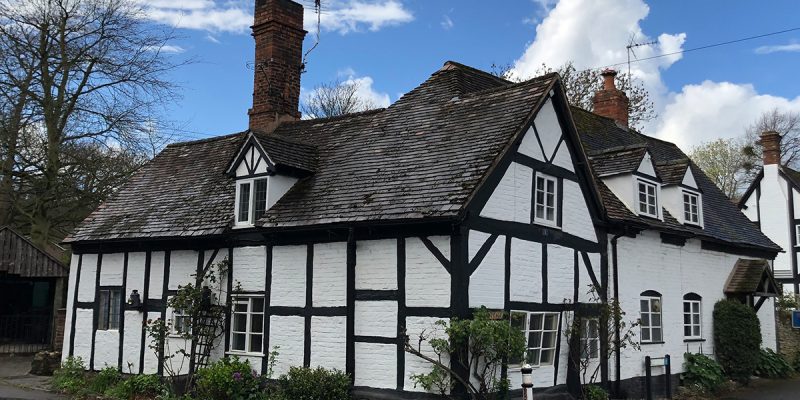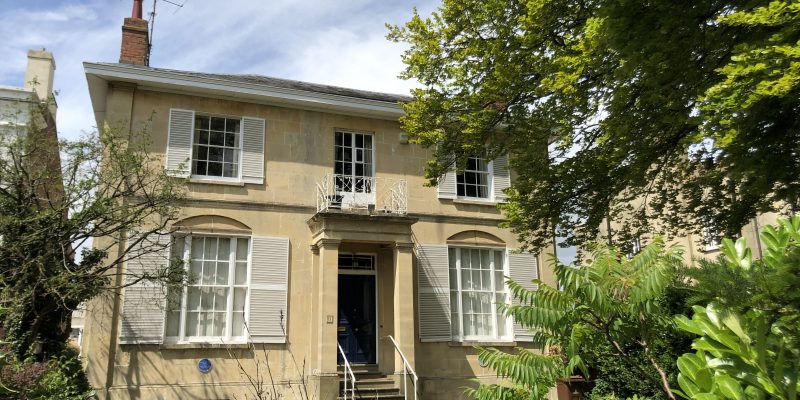Barn Conversion in Herefordshire
Barn Conversion in Herefordshire
Its is always lovely to make the final inspections in completed projects particularly this Barn Conversion in Herefordshire. When a project is completed, its both a joyous occasion but a sad one also. At KODA we like to work closely with out clients and as a result, we build great relationships with people and the end of the project brings this to a close. But its not all doom and gloom, the client is left with a building or and extension which they have been heavily involved with throughout each stage and we as Architects, get to see the satisfaction of our clients.
This Barn Conversion in Herefordshire adds to KODA architects portfolio of barn conversions in the region. Working in a such a rural community as Herefordshire, Shropshire, Worcester and Gloucestershire, barns are numerous and are regularly seen on a journey through the countryside. But many of them are uses for what they were first intended – as barns.
Adapting these building can be a challenge, as they were never intended to be a home. In their adaption and conversion we are challenged to retain the essence of a barn which usually but not always a open and lofty space for the storage of large equipment or food. This becomes at odds when forming small, domestic scale rooms such as bathrooms, bedrooms and cupboards.
Working with the existing and maximising all then opportunities the site and building can offer, KODA architects work closely with clients and other professionals to achieve a successful outcome.
The Barn Conversion in Herefordshire we recently visited as suffering from some structural collapse and movement. This prompted and justified the removal of a large section of the gable wall and a new contemporary oak framed extension. The extension, whilst rare in barn conversions, not just in Hereford, provides a contrasting space between the old, thick walled stone barn to the light and open extension.
–
As we make our regular inspections of our projects and love to keep our clients updated with our progress. As a result, we keep our Instagram page updated regularly: https://www.instagram.com/kodaarchitects/
–
For more information on this project, as well as more photographs, see our portfolio page: https://kodaarchitects.com/portfolio/barn-conversion-herefordshire/









