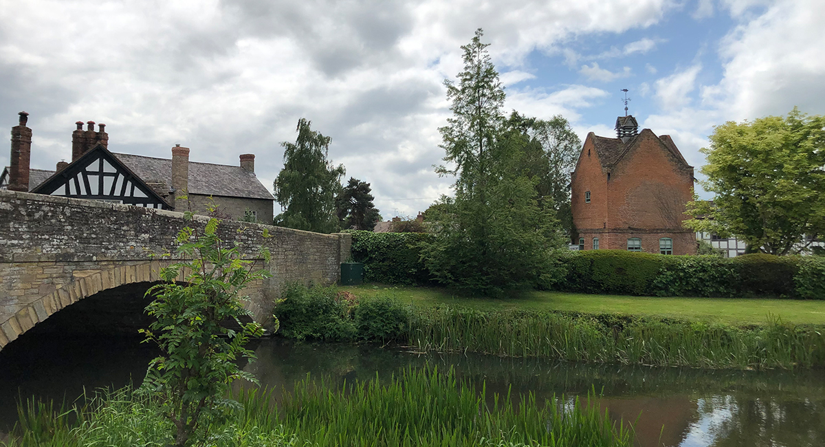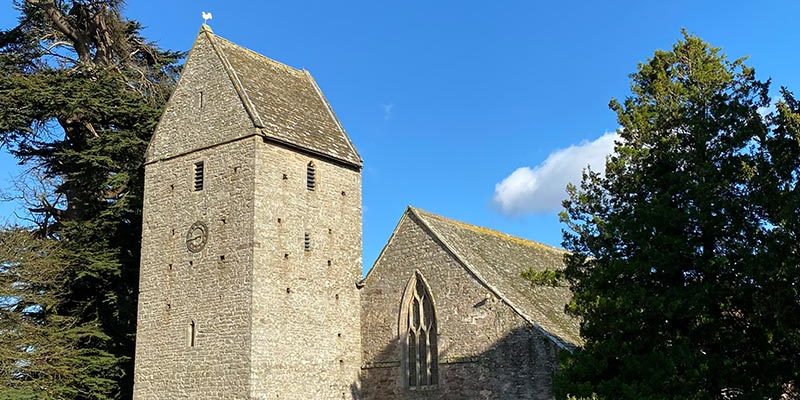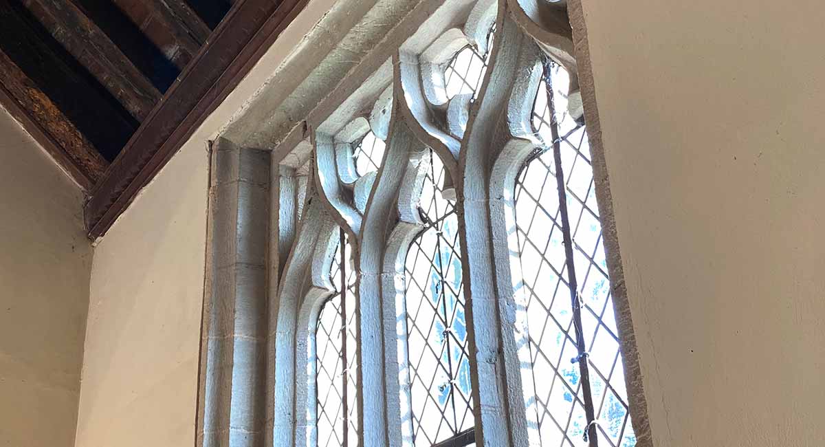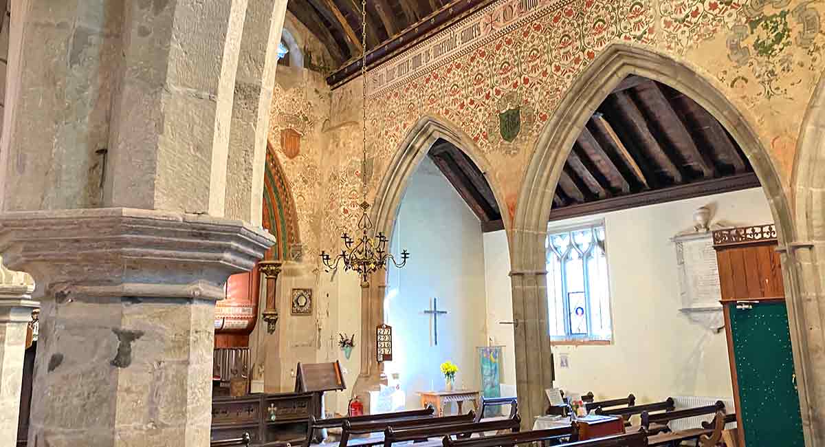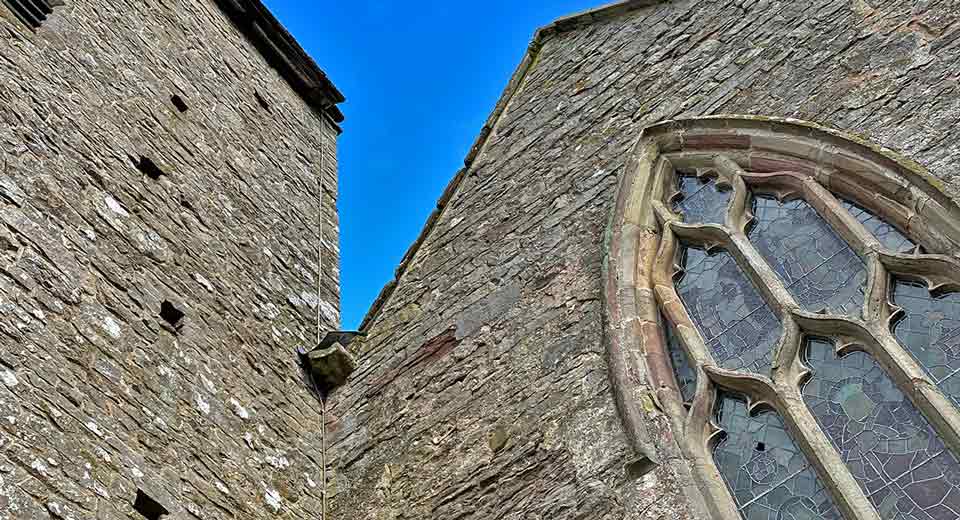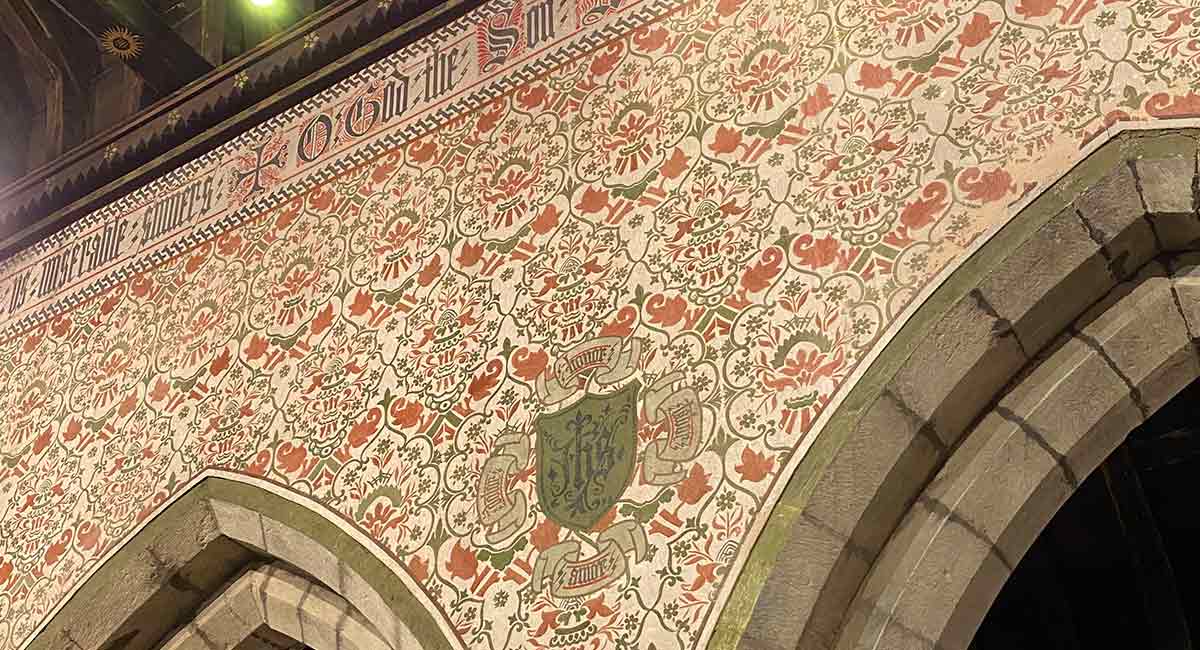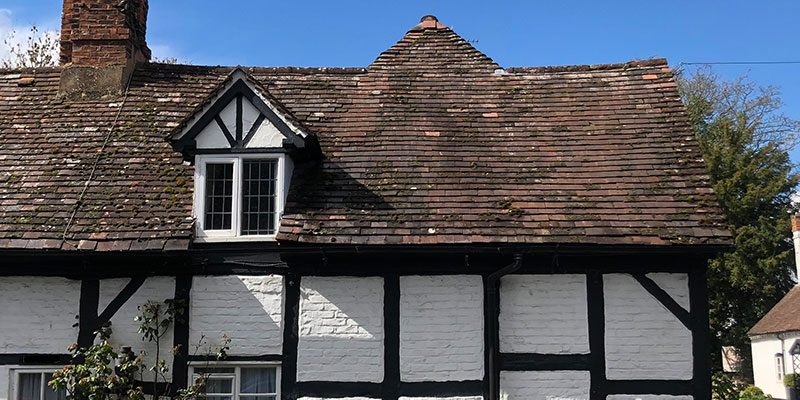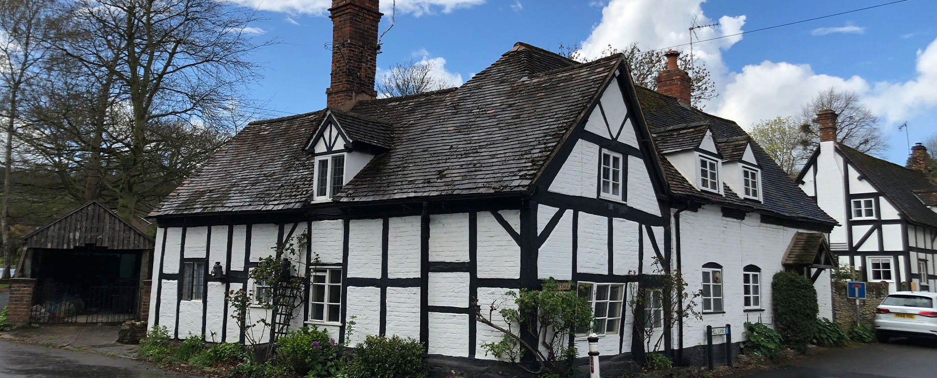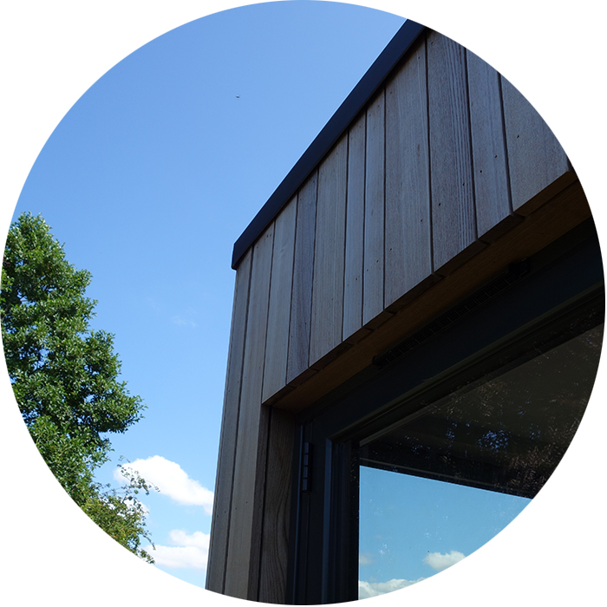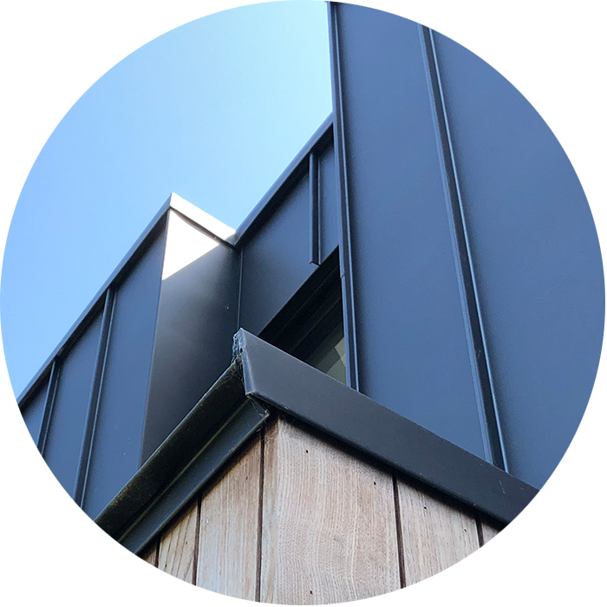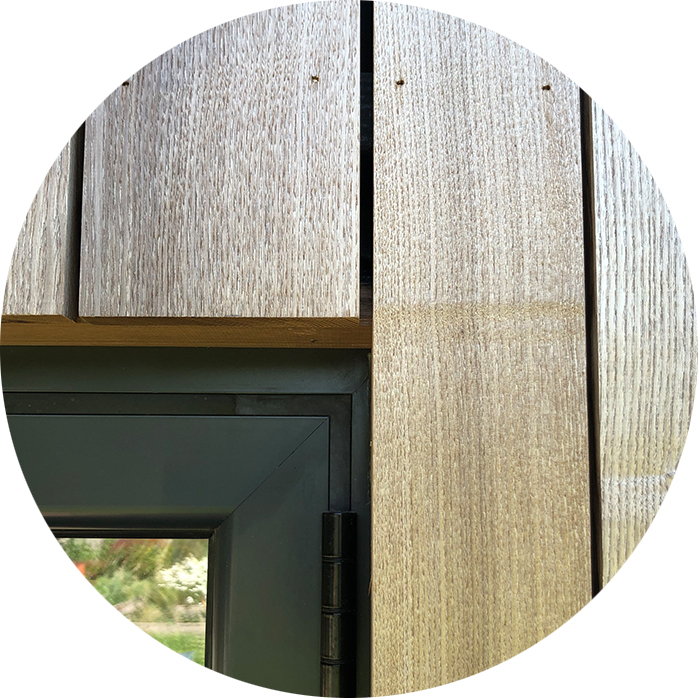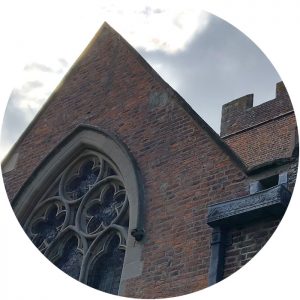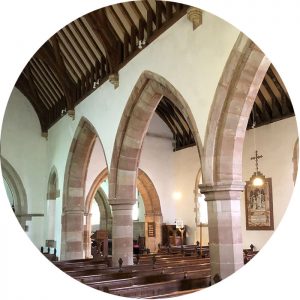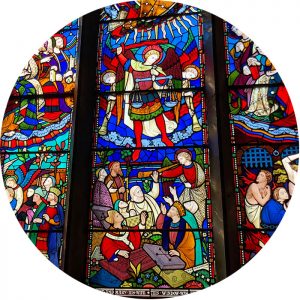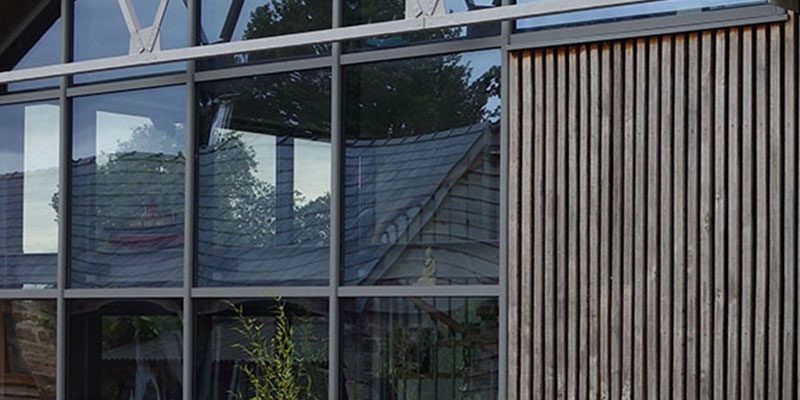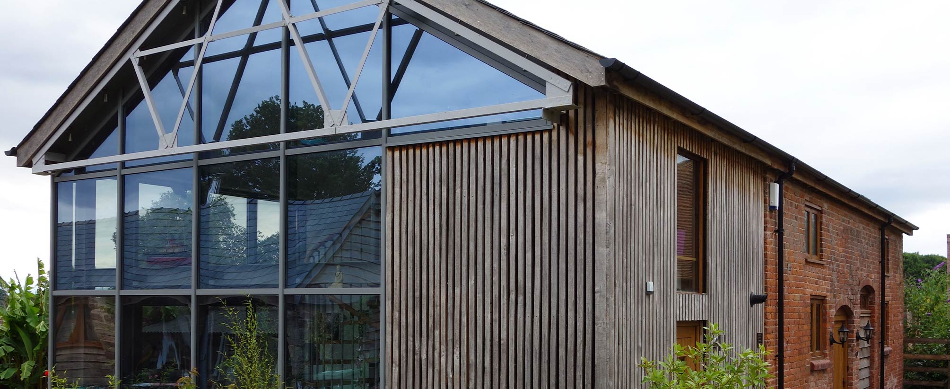The Manor | Gloucestershire
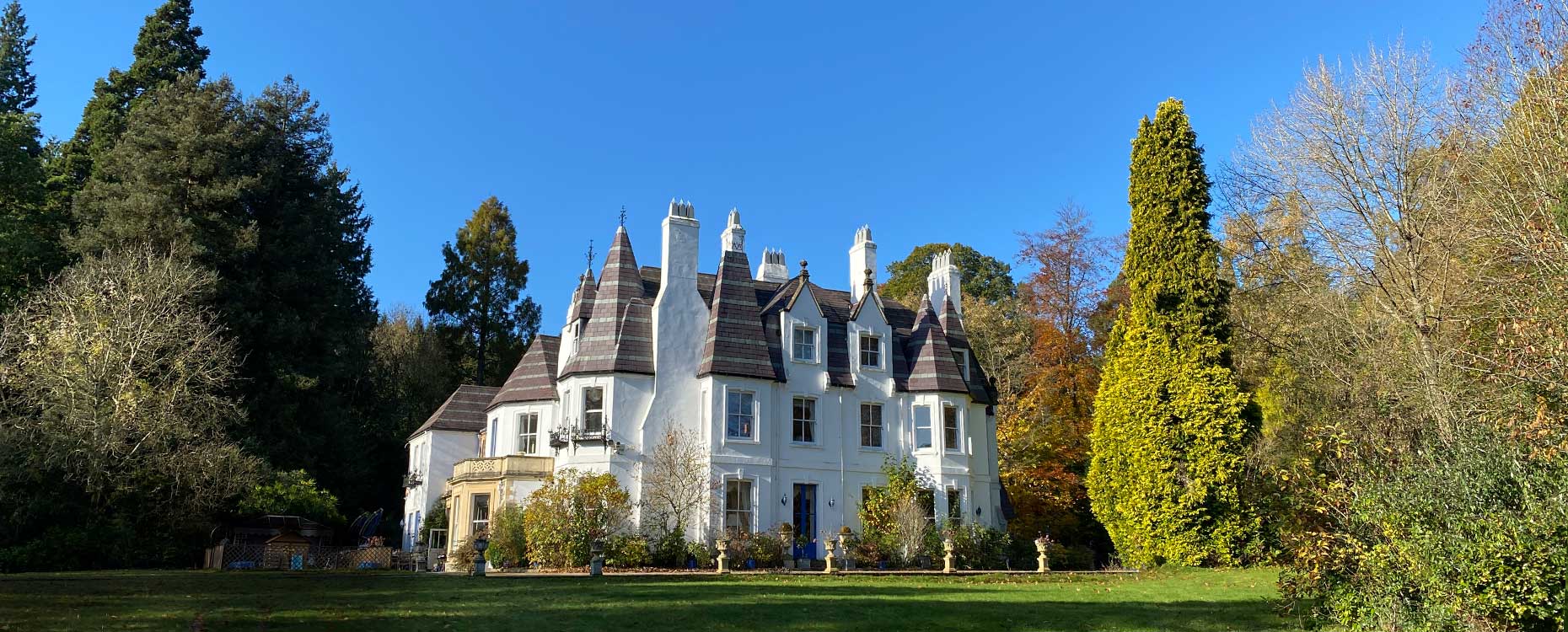
Conservation Architects Gloucestershire
KODAs Conservation architects Gloucester have carried out repairs this fine Grade II listed French Chateaux style manor house in rural Gloucestershire. Built by eminent ecclesiastical and secular architect and Samuel S. Teulon, Huntley manor was completed in 1862 and a testament to Victorian invention and advant-guard, Victorian Gothic style. The property is largely intact with fine decorative details including Minton floor tiles, fine limestone fireplaces and decorative iron work surviving to this day.
KODA conservation architects Gloucester were appointed to carry out repairs to a number of structures in the grounds. The property was reduced in size in the late 20th Century which saw a quarter of the building being demolished. This restructuring however has created a number of issues with damp penetration and dry rot setting into the cellar level.The works include installation of a french drain to reduce levels of damp, repairs to windows, roofs and decorative finishes. The works also took care of the leaking swimming pool roof.
This package of works are part of the cycle management of the property
Project Information
Client: Private Client
Listed: Grade II
Construction Date: 19th Century
Location: Gloucestershire
Local Authority: Forest of Dean
Scope: Repairs and alterations
Budget: Undisclosed
Status: Onsite




Conservation Architects Gloucester
“Having the opportunity to work on specular buildings such as this fine Manor House, we are able to peer into the past to a different way of living. When the manor was constructed, modern expectations and standard of living were not thought of. The building therefore relied more heavily on support from staff to tended to its maintenance. The proposals were considered to assist in the day to day upkeep of the building and to safeguard its future, so that future generations may enjoy this building”
Repair works to the swimming pool have just been completed and repair works to the Manor are set to take place when the warmer weather returns in the spring/ summer.
We will be following the progress as the works take place onsite on our Instagram page, take a look to see more.
























