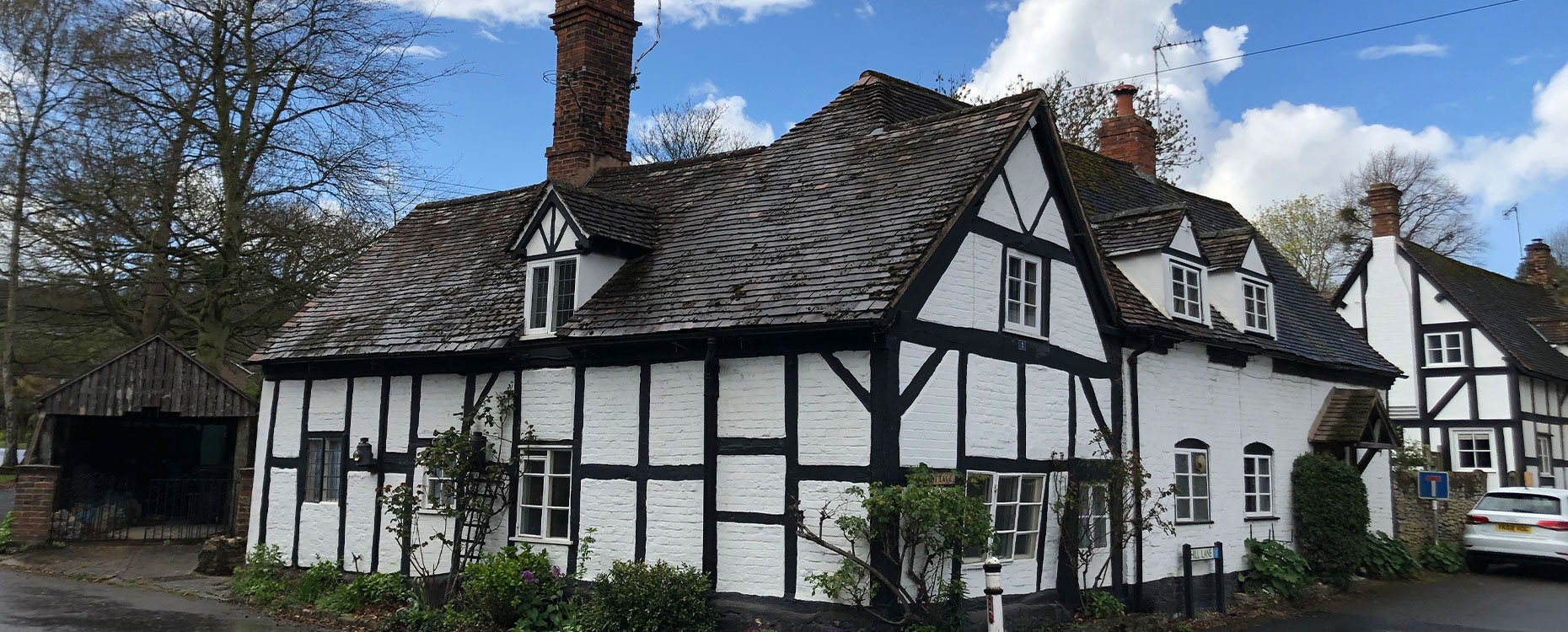
Extension in Worcestershire
KODA architects Worcestershire have been working to carefully detail extensive repairs to a 16th Century timber framed cottage.
Built as part of the wider country house estate, the house has undergone extensive alterations and adaptations throughout its history. The building has had a number of uses in its life, including a estate workers house, village shop and returning back to a cottage in the late 1980s.
As conservation architects in Worcester is a pleasure to work with historic buildings and edging on the Cotswold belt, the cottage boasts Cotswold rubble stone walls and is particularly picturesque. The new proposals seeks to enhance the picturesque cottage feel to the cottage by adding an external terrace surrounded by planting and marked by feature lighting.
Project Information
Client: Private
Built: Mid 16th Century
Listed: Grade II & Conservation Area
Budget: Confidential
Location: Worcestershire
Structural Engineer: Steven Holloway
Building Control: Cook Brown
Contractor: Payments of Campden
Acoustician: MACH Acoustics
Status: Complete




As part of the project, the property is to be extended to the rear with a traditional oak frame forming an open plan kitchen and living area. Setting a planning precedent, the new extension replaces a former upvc conservatory. KODA architects Worcester are proud to announce that our extension has been awarded planning permission by Wychavon Planning Department. The new structure, whilst using traditional oak framing techniques, is a contrast to the small and dark space of the cottage. The new extension will allow light throughout the new kitchen and living area.
Work repair and extension works are set to commence later on this year with the repair of the traditional oak frame structure first on the list. KODA Architects Worcestershire have worked closely with other consultants in preparing a schedule of repairs and new extension to
What our Instagram for updates of this project as it progresses through the onsite stages.
