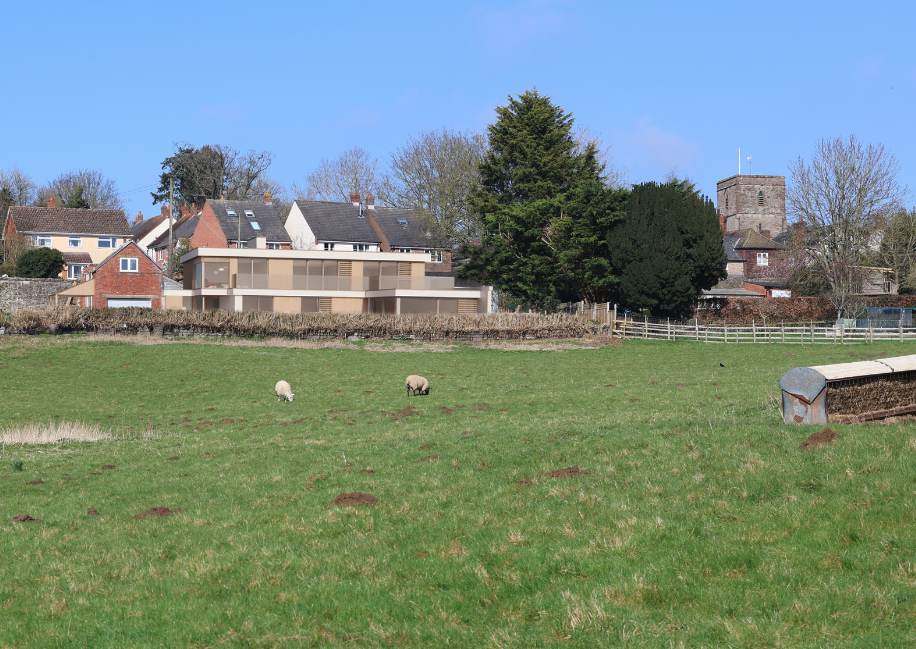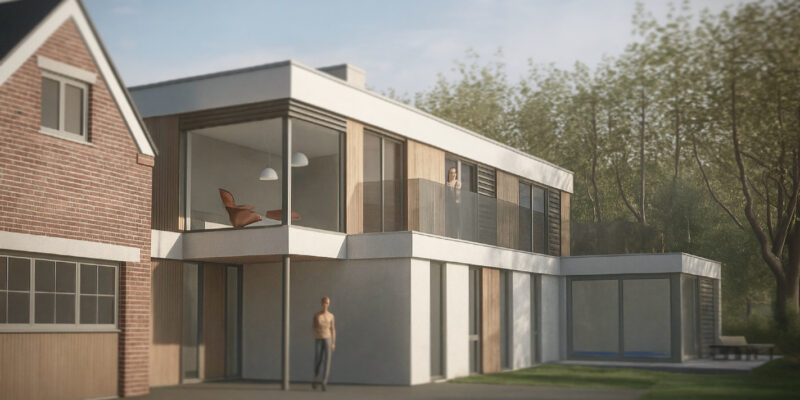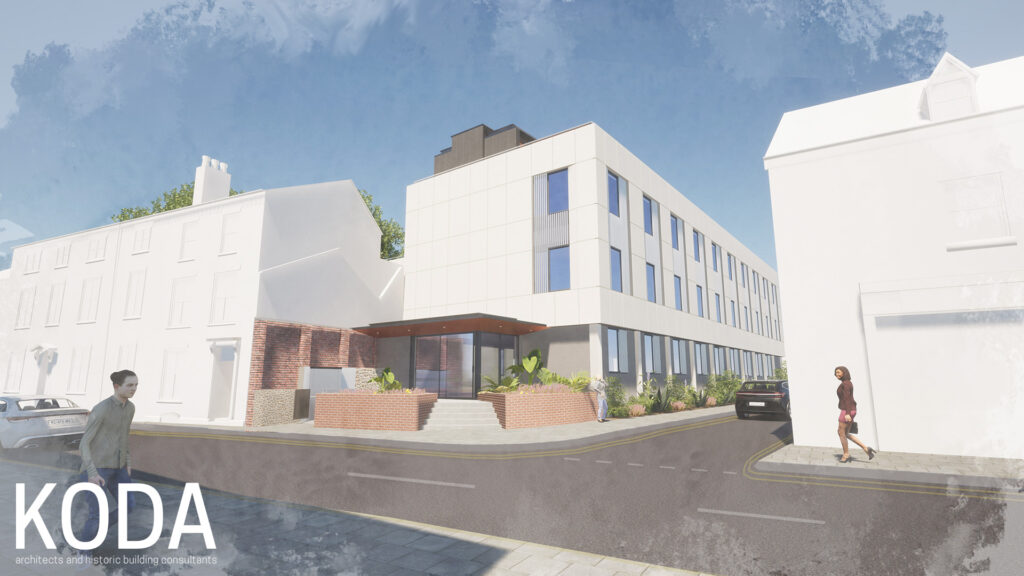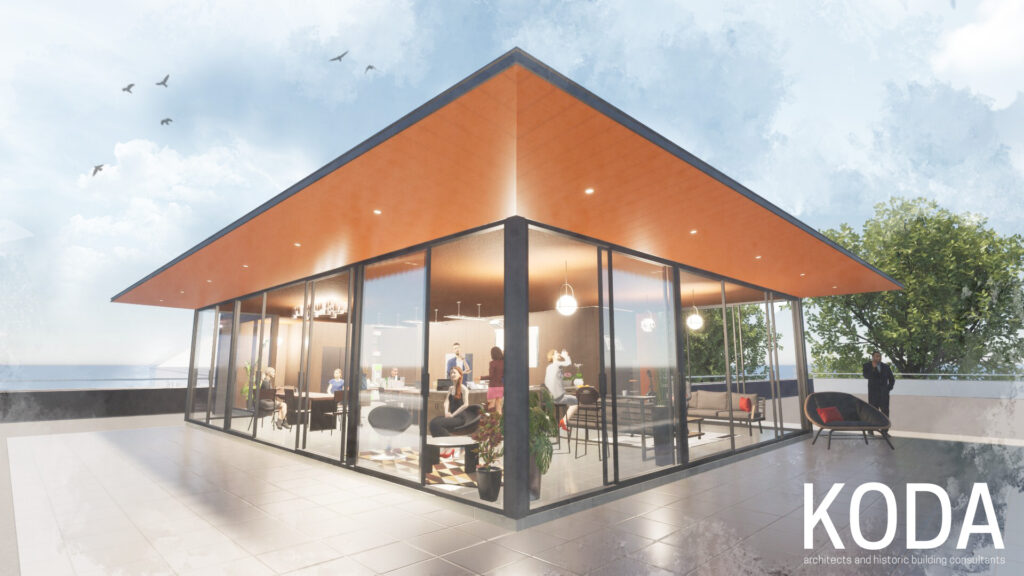Planning success for a new home in AONB.
KODA Architects have have secured planning approval for the replacement of a dated bungalow in Herefordshire AONB
KODA Architects have secured planning approval for the replacement of a dated 1970″s bungalow with a modern 2-storey home in the AONB.
The design follows a simple narrative of two offset rectangular boxes stacked atop each other. The offset provides an cantilevered covered porch and south facing balconies offering the exception vistas whilst maintain amenity to the wider area. The design employs three simple distinct materials, white render, vertical timber weatherboarding and aluminium frame glazing.
The proposal provides a modern, architecturally distinctive energy efficient home to suit the applicants modern family living with an indoor swimming pool. The materials used reflect the local distinctive and character required by both National Policy Framework, Herefordshire Core Strategy and the emerging Woolhope Neighbourhood Development Plan. The proposed scheme does not detract from the wider visual amenity of its surroundings and natural screening is afforded by existing built forms and existing mature planting, proposed landscaping/planting and ecological enhancements.
The development received resistance from landscape and heritage consultee, however through robust justification with assistance from chartered landscape and planning consultants, we achieved a positive result for our client.
The success further extends KODA architects creative portfolio of replacing outdated homes and working closely with clients and other stakeholders. Further examples that showcase similar projects in the County.






