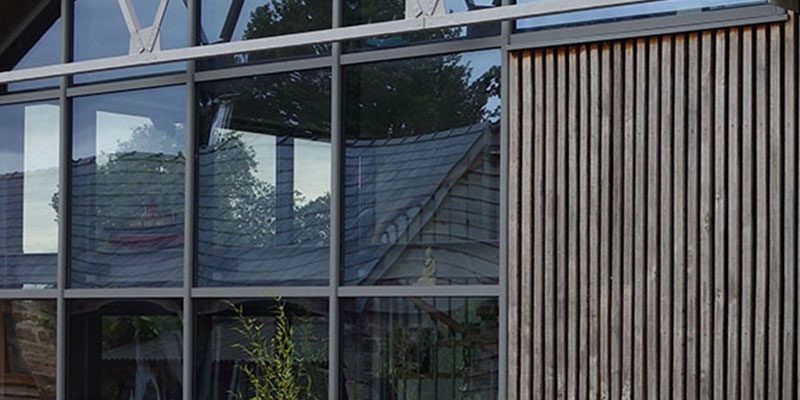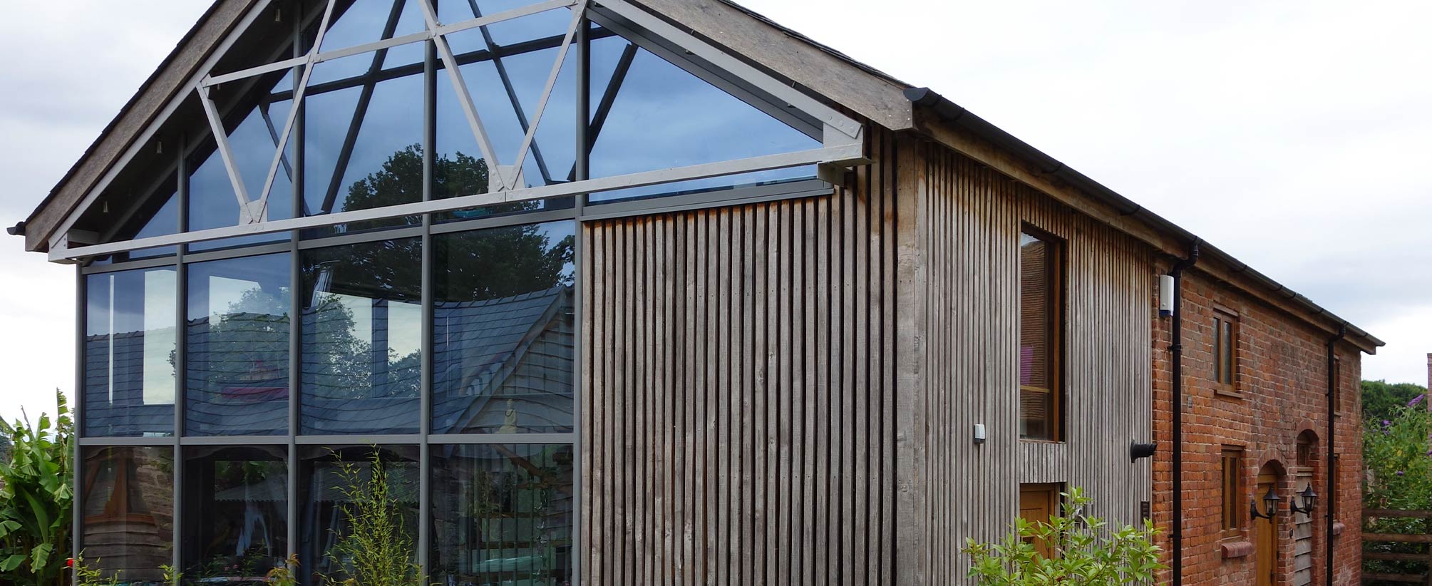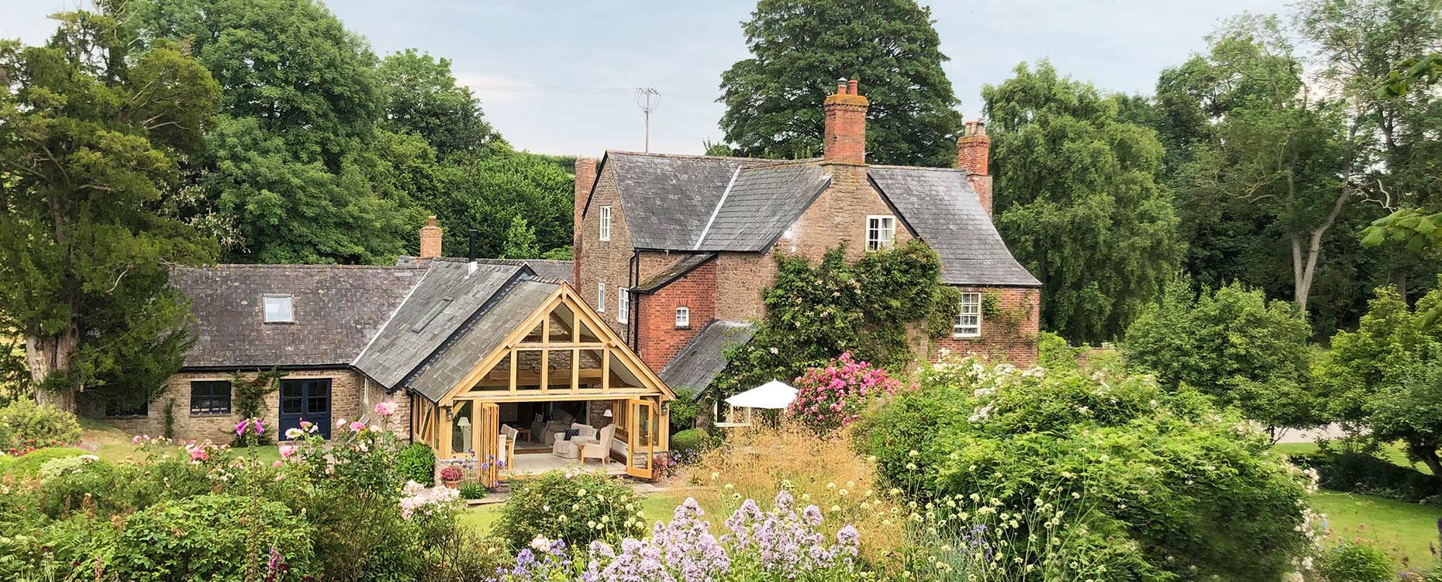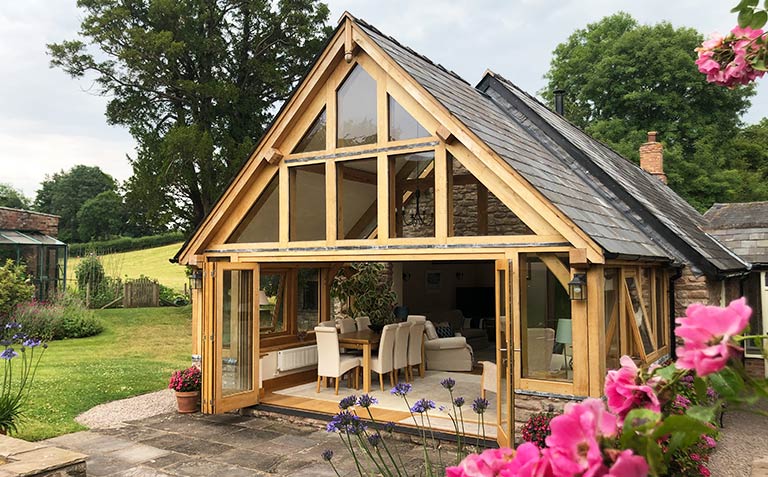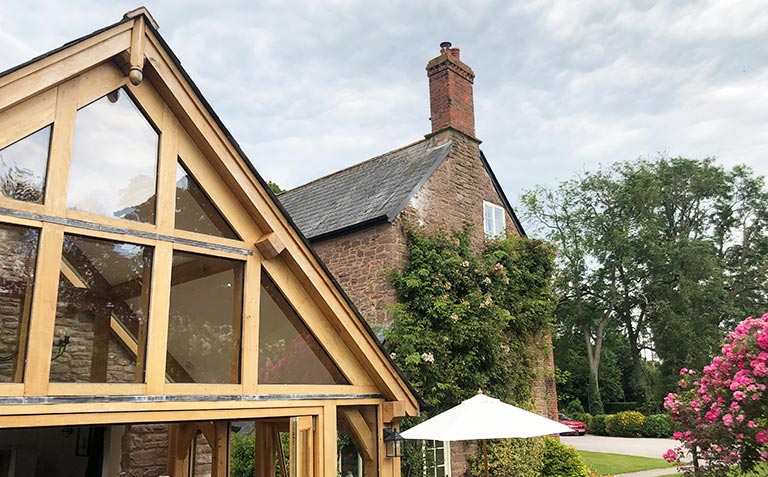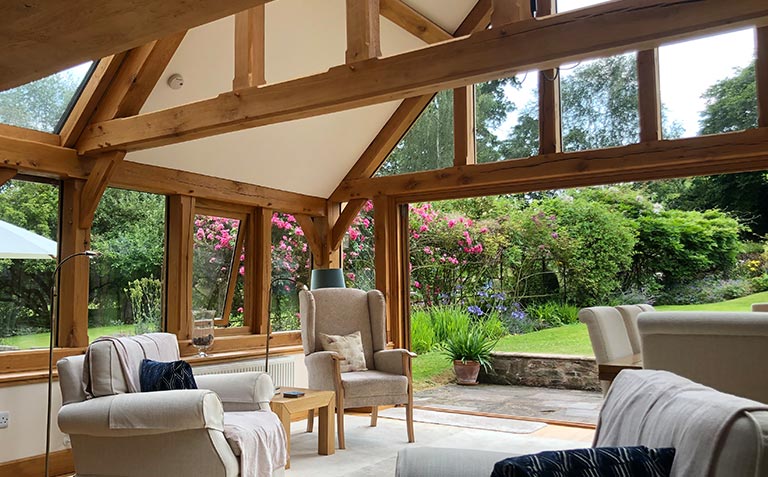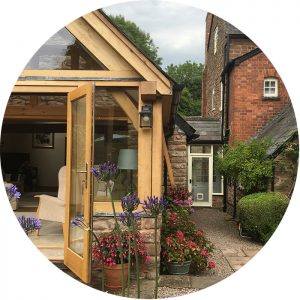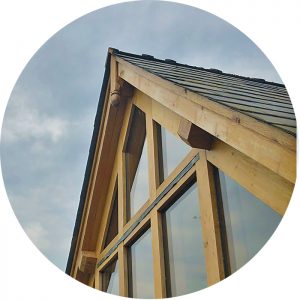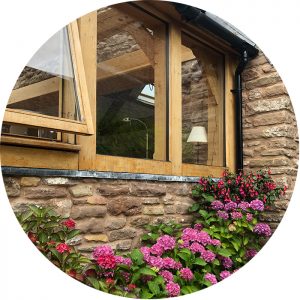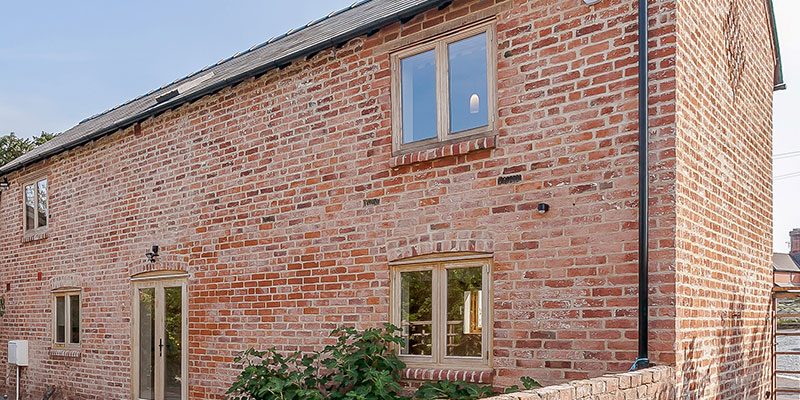Class Q Barn Conversion

planning approval for a class Q barn conversion
KODA architects working with Tomkins Thomas Planning have successfully secured planning approval for a class Q barn conversion in Herefordshire. The existing barn occupies a unique location near the Black Mountains.
The scheme reuses the original curved form of the Dutch barn roof to form a double height space with mezzanine level. Agricultural materials such as corrugated metal and industrial steel frame have been used in the walls and roof, these are complemented by the insertion of large modern slim profile aluminium windows and doors maximising the exceptional vistas.
Project Information
Client: Private Developer Client
Budget: £250k
Location: Herefordshire
Sector: Residential Developer/Conversion
Status: Planning




What is class Q planning permission?
Class Q was introduced in 2014 as a form of permitted development designed to help ease the pressure on housing in rural areas. This type of planning permission allows the change of buildings that meet certain criteria from agricultural to residential use. This can often be a creative route to a new home in open countryside which would otherwise be difficult to achieve.
There is more guidance available on Herefordshire Councils website. If you have a redundant agricultural building fulfilling the criteria that you think has the potential to be a striking home in a unique location then please get in touch.
Watch our Instagram for updates of similar projects to this throughout the RIBA stages.







