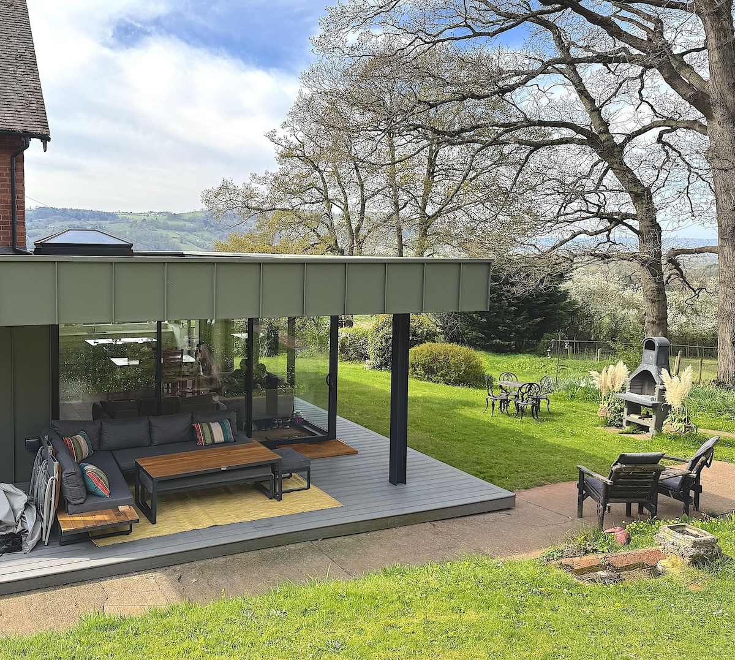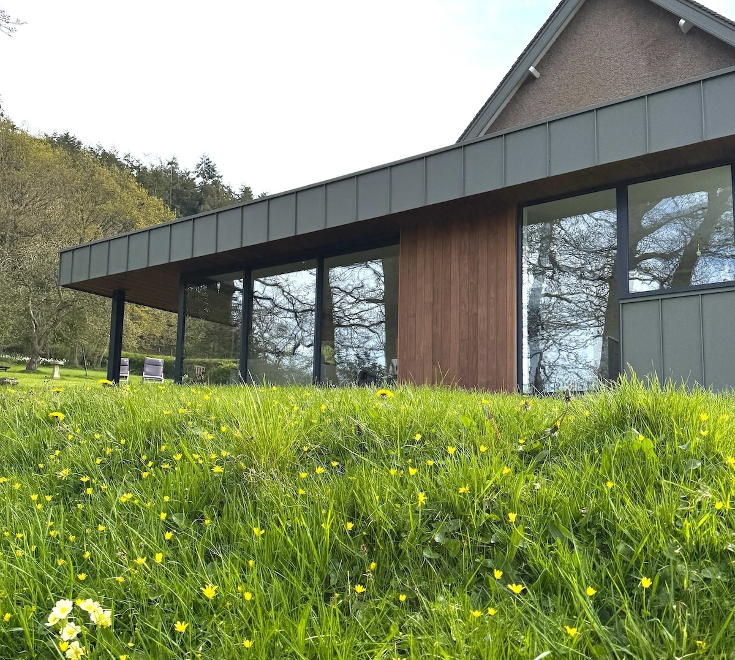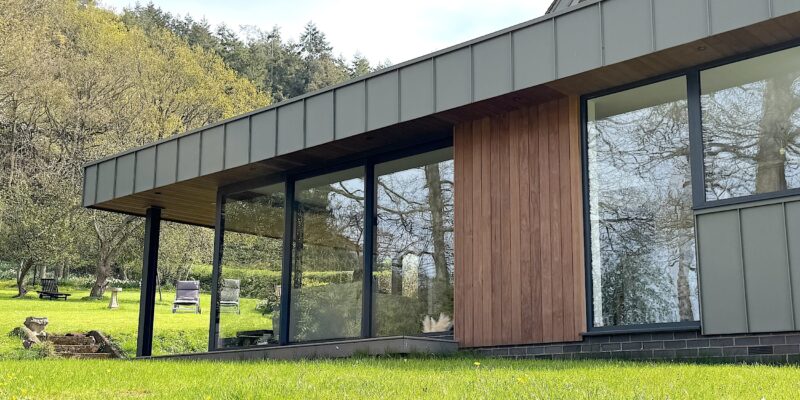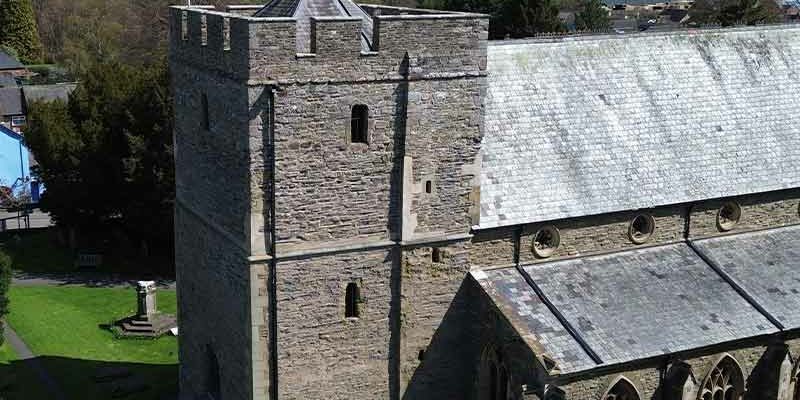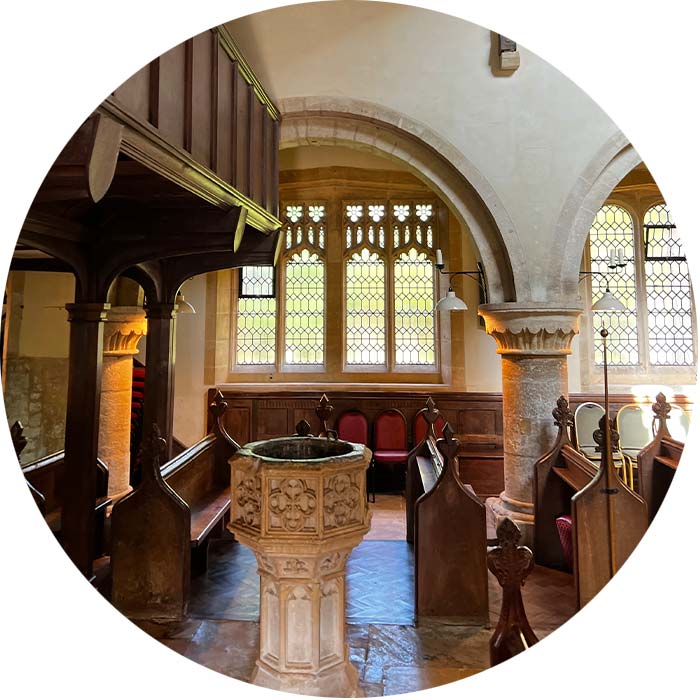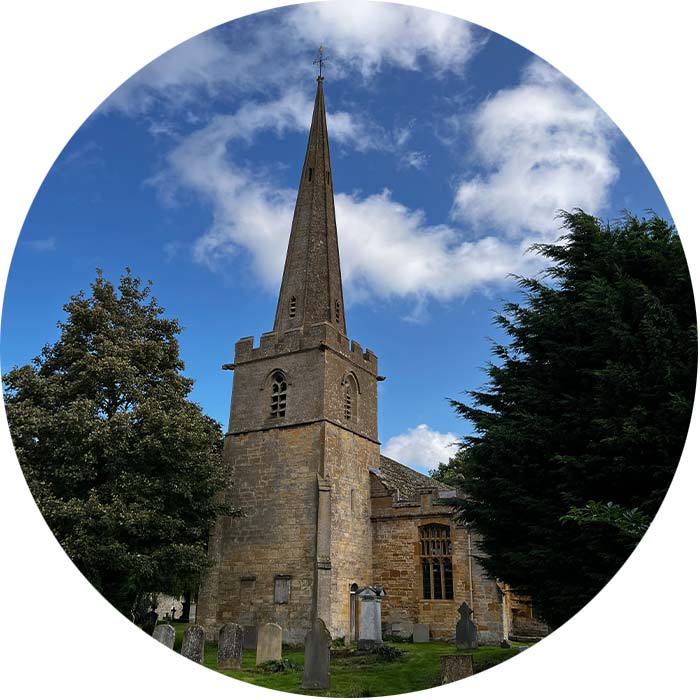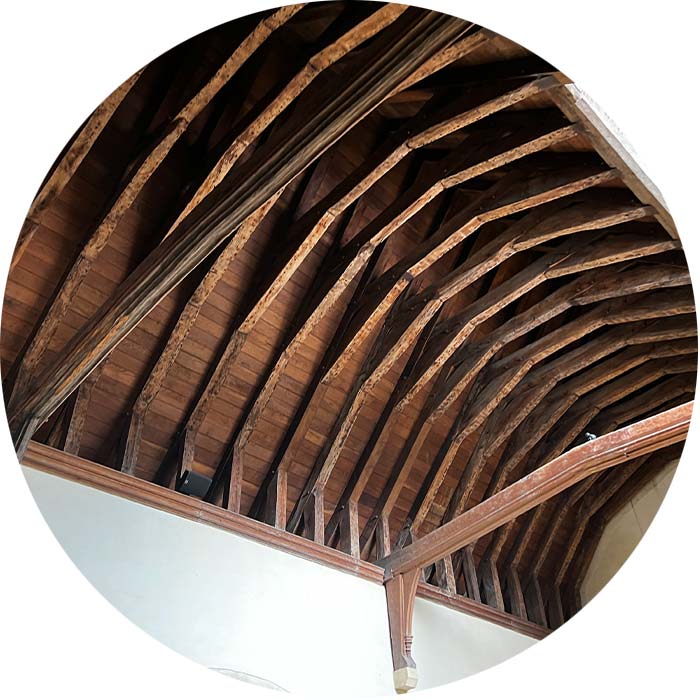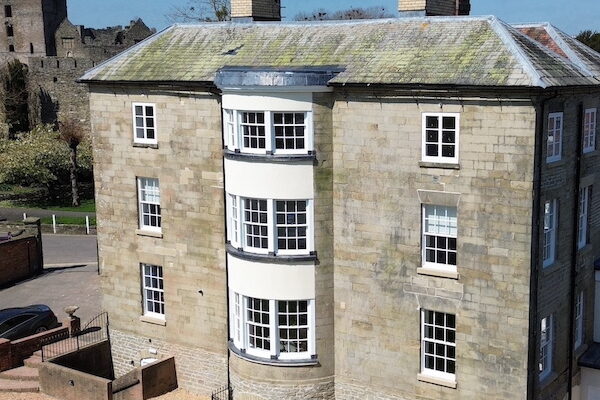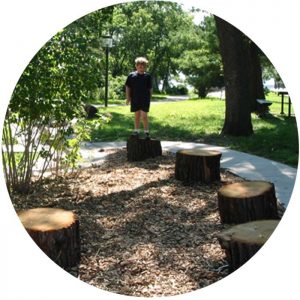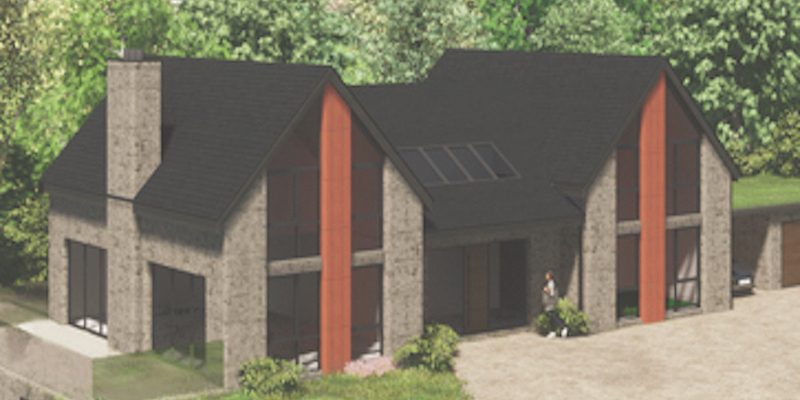Contemporary Extension to Country Home
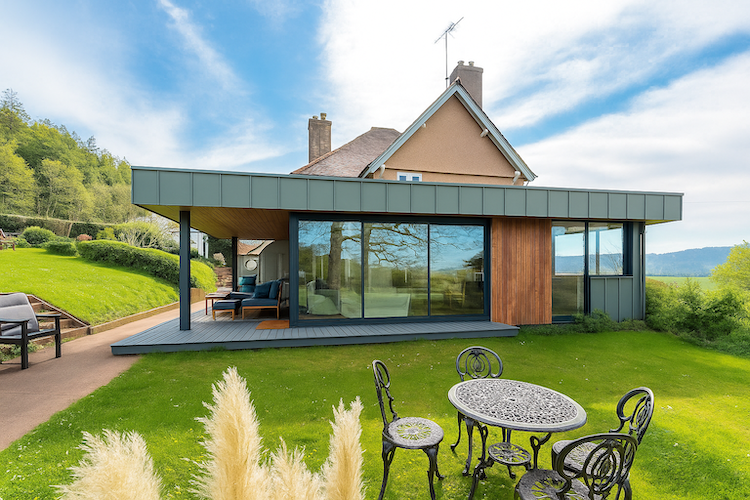
Contemporary extension to a traditional Edwardian property in Herefordshire Countryside
The transformation of a country home
Our client brief called for a home that could be adapted to modern family dynamics. The result is a striking transformation that unites tradition with contemporary living. A new light-filled extension and a reordered ground floor layout have redefined the flow of the house. At its heart, an open-plan kitchen, dining, and living space now contrasts beautifully with the original Edwardian architecture. Expansive sliding doors create a seamless connection to the garden, while generous glazing brings in abundant natural light and frames the surrounding countryside views.
The site is backed by mature woodland. To reduce the visual impact of the contemporary addition, a verde standing seam zinc wall cladding was chosen to merge with its surroundings and wooded scene.
Project Information
Client: Private Client
Budget: TBC
Location: Herefordshire
Sector: Residential Self-Build
Specialist Sub-Contractor: QM Zinc
Status: Complete
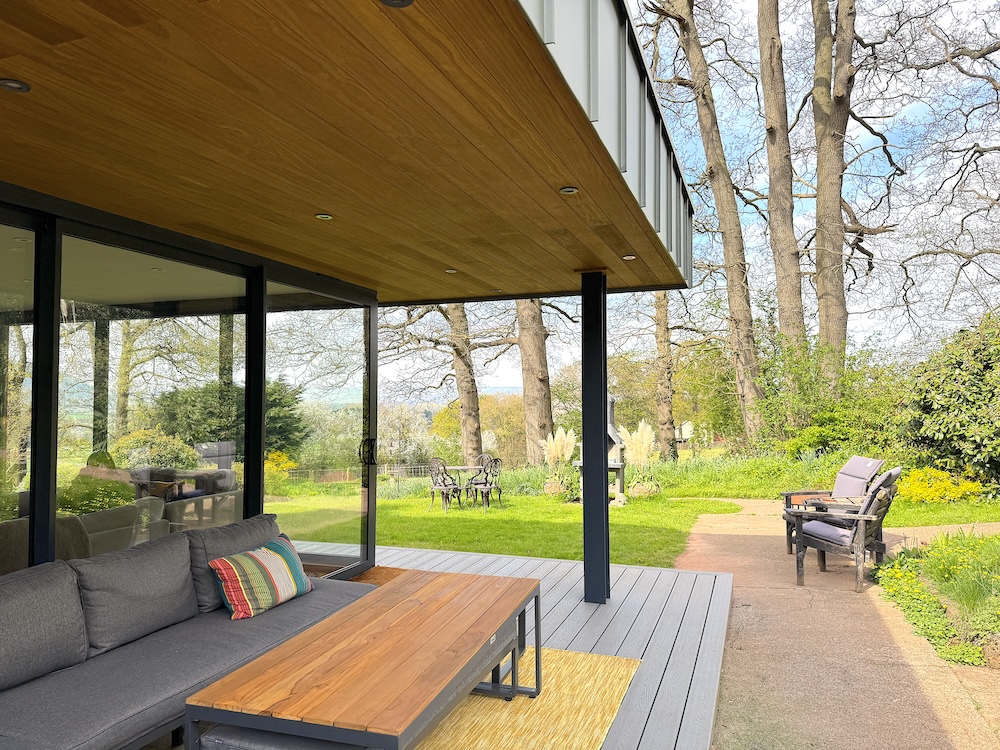
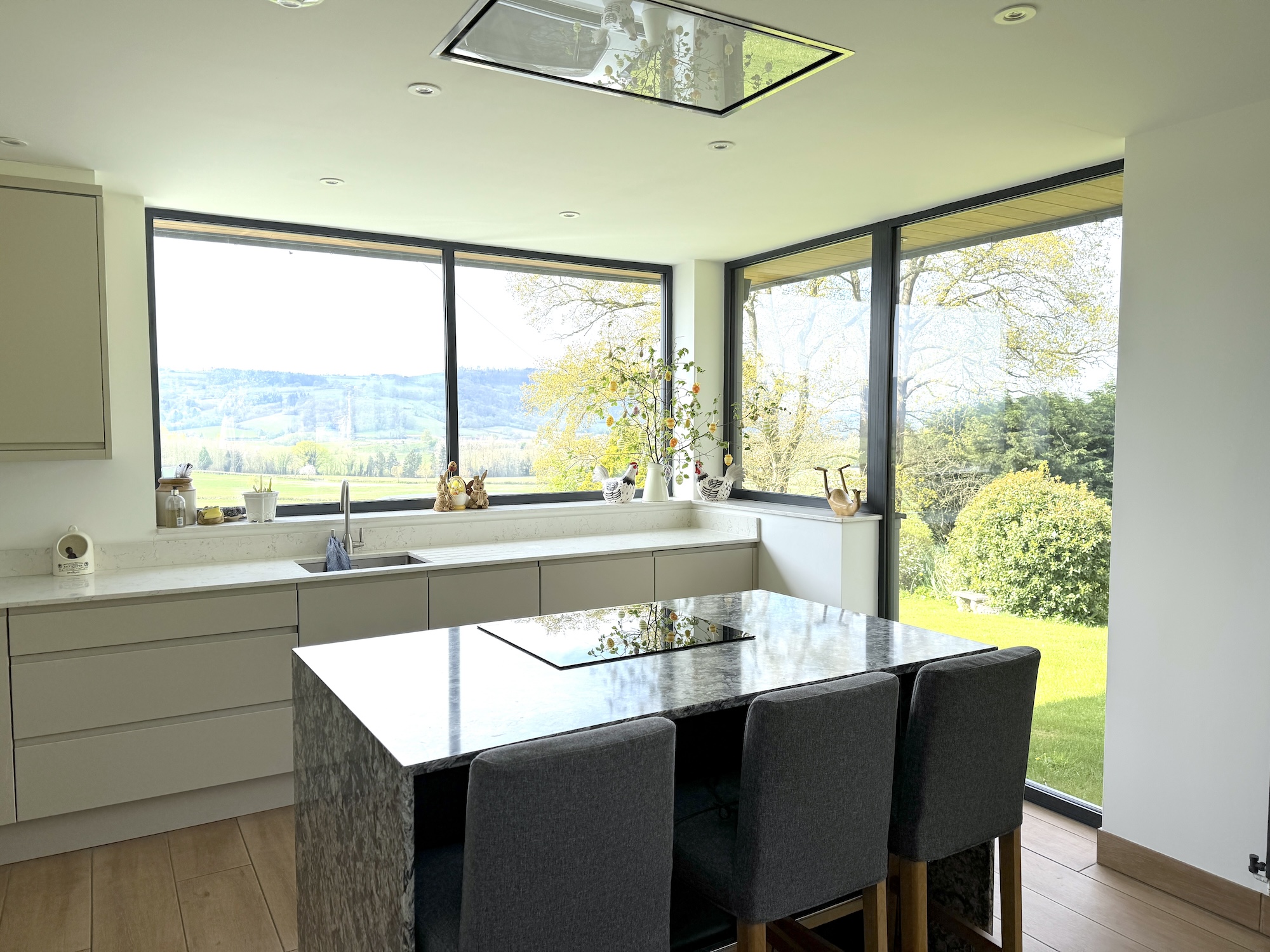
A family connection
In a remarkable twist of fate, this property was once home to a lecturer who taught our director, Alex, earlier in his career. Today, the house belongs to the lecturer’s daughter and her family, who are thrilled with the transformation. The project not only delivers a beautiful contemporary extension but also carries a meaningful connection to their father and grandfather, making the design all the more special.
