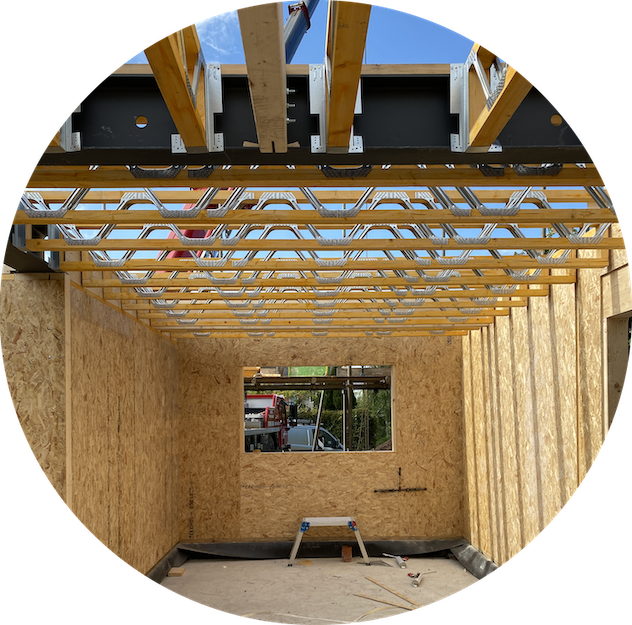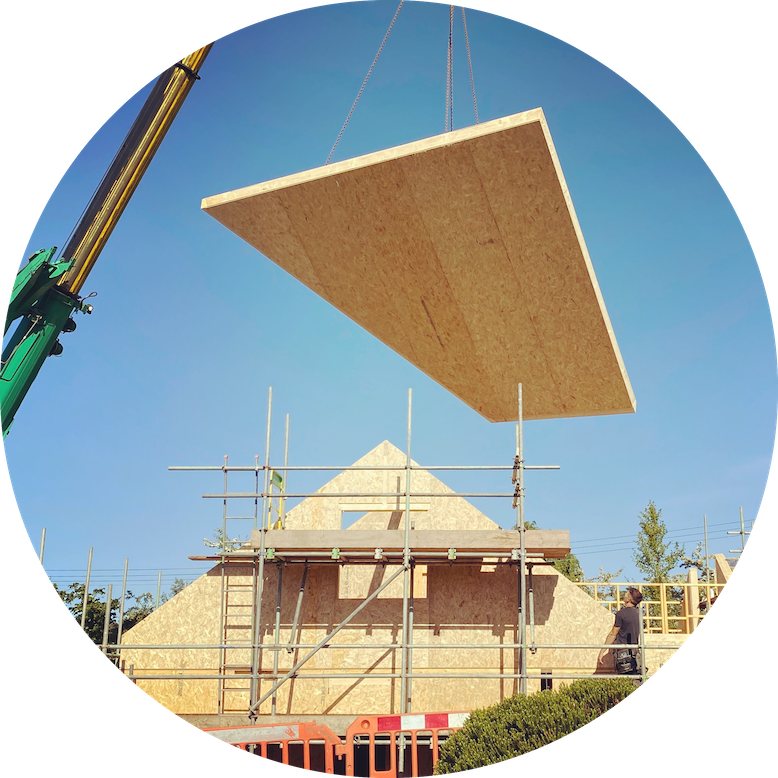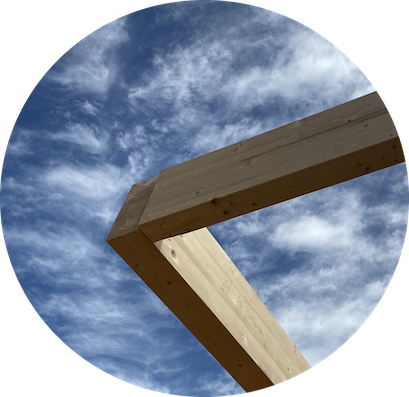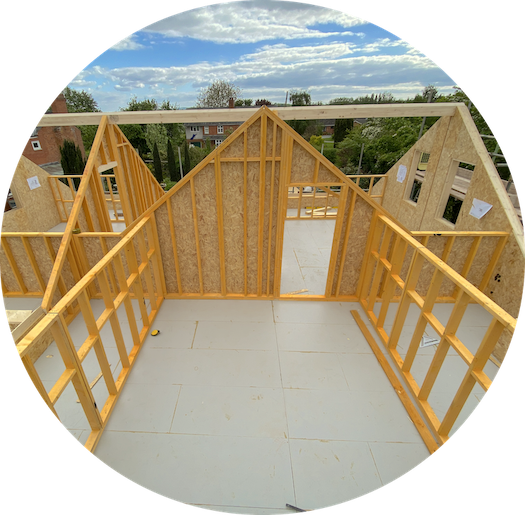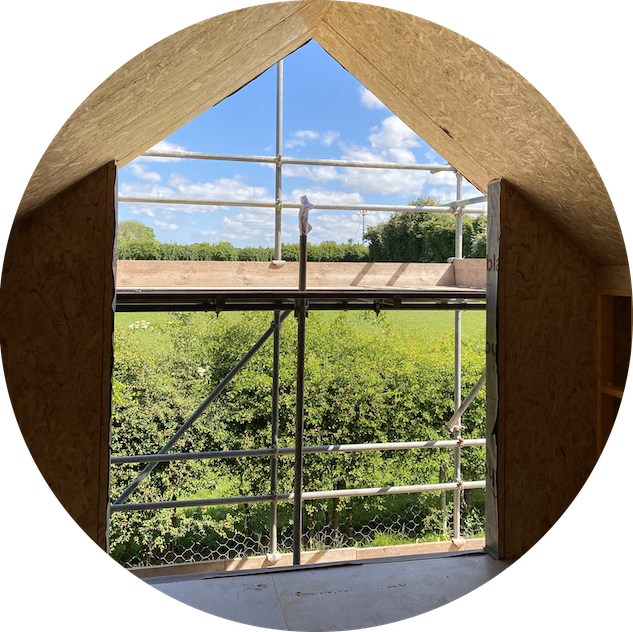New self-build low carbon home in Herefordshire
KODA Architects carried out the detail design and tendering and are currently managing the project for our clients to build them a new self-build low carbon home in Herefordshire.
The clients brief was to design and realise a home that would fulfil their needs without ever moving from their Herefordshire Village where they have formed strong connections. The site is within a Conservation Area and adjacent a Grade II Listed thatched cottage. The proposed design has a low roof and partly concealed by being sunken into the landscape which mitigates its visual impact upon the heritage asset and wider Conservation Area. Whilst the front elevation has a down played traditional design the rear features a glazed gable and a double height entrance hall and cantilevered reading gallery.
Project Information
Client: Private Self-Build
Budget: TBC
Contractor: RM Caldicott and Sons Ltd.
SIPS Supplier: Glosford Timber Solutions
Planning Consultant: Tomkins Thomas Planning
Original Scheme Design: RRA Architects Ltd.
Location: Herefordshire
Status: Complete




The clients brief for a highly energy efficient self-build low carbon home was at the forefront of the design. The building is fabricated from 172mm SIP panels supplied by Glosford Timber Solutions . SIPS or structural insulated panels are a highly efficient form of construction. The panels are manufactured locally by Kingspan Insulation in Pembridge, Herefordshire and cut to accurate tolerances by a CNC machine in the workshop. This is a highly efficient process that produces little waste and yields the high thermal efficiency and airtightness essential for a low carbon home.
Although large elements of south facing glazing were precluded by the planning restrictions, large south facing rooflights will flood light and provide solar gain to the double height space coupled with an array of photovoltaic panels providing electricity. Additionally the house also incorporates an air source heat pump and a rainwater harvesting system reducing demand on external resources. The external envelope is clad in locally sourced oak weather boards and a natural slate roof befitting its context.
Despite initially being hampered by restrictions due to the Covid 19 pandemic works are progressing on site with their home due for completion later this year.
Original scheme design by Alex Whibley, whilst employed at RRA Architects Ltd.
Follow us on Instagram for regular updates and a sneak peak of the proposals.

