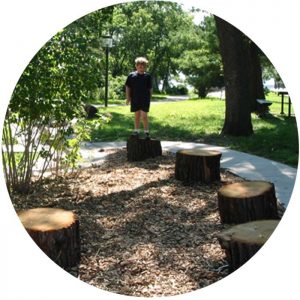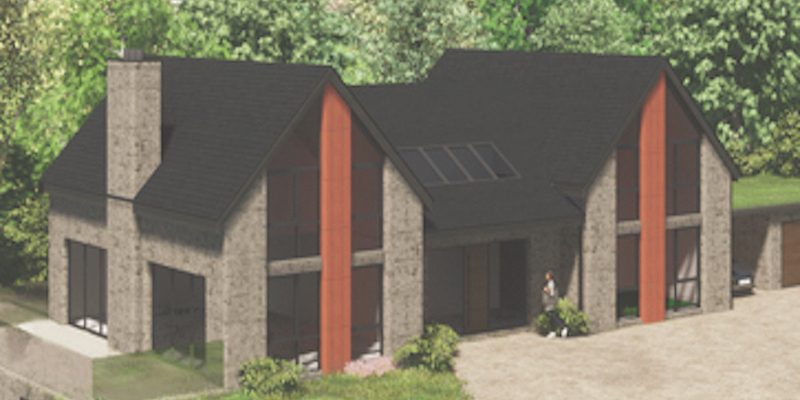New Housing in Abergavenny

New Development in Abergavenny
KODA architects have worked closely with a large design team to include landscape designers, planning consultants, drainage and transport planners to prepare a master plan for the development of 60 low impact housing to Monmouthshire Council including landscaping and amenity spaces.
Abergavenny is a town in Monmouthshire, known for its beautiful scenery, rich history, and lively culture. Situated near the Welsh-English border and is surrounded by the Brecon Beacons National Park. The town has a rich history dating back to Roman times and is home to several historic buildings and landmarks, including Abergavenny Castle, St Mary's Priory Church, and the Market Hall.
KODA architects have been busy planning the latest housing developments in Abergavenny is the Brecon Road development, which is located on the outskirts of the town. The development offers a rang of house types including a mix of two, three, four and five bedroom homes that are suitable for both first-time buyers and families.
Project Information
Client: Developer PrivateBudget: £25million
Location: Abergavenny, Monmouthshire
Local Authority: Monmouthshire
Sector: New build developer housing
Infrastructure: Rappor.
Ecologist: Ecological Services Ltd.
Planning Consultant: Turley Ltd.
Heritage Assessment: KODA architects
Stage: Planning

Sustainable Design
60 new houses on the Brecon Road development is designed to provide modern living spaces that are energy-efficient and built to a high standard. The homes come with a range of features such as open-plan living areas, en-suite bathrooms, and private gardens. The development also offers ample green spaces, parks, and playgrounds for residents to enjoy.
The new housing has been design with landscape designers and environmental consultants to achieve a low impact, and highly sustainable development promoting the health and well-being of the new residents. The layout has been designed to maximise views out towards Abergavenny’s beautiful scenery whilst the generous plots and the sites excellent connectivity encourages cycle and other sustainable travel methods.
To minimise the new buildings impact on the environment, each house has been oriented to achieve passive solar gain through the winter months, whilst a high performing fabric minimises energy consumption. Each house will benefit from solar panels and other active technologies, further reducing the impact of this new development.


New Housing in Abergavenny
The development focuses on each unit of a southern orientation to maximise solar gain in the winter month whilst carefully managing the gains in the height of the summer. Through active and passive sustainable technologies, together with a rich planting scheme, each house maximises fabric performances and reduceds heat losses. The net result is a new new housing development with generous accommodation and low environmental impact, adding a unique place to live within a stones throw away from the centre of Abergavenny.
Being sensitive to the proximity of the Brecon Beacons National Park and the setting of Abergavenny, the new housing development follows a landscape approach to the setting out of the site. Landscaping opportunities have been enhances the existing biodiversity and green infrastructure to provide a sensitive housing estate with generous plots and amenity space.
Enhanced planting, Sustainable Urban Drainage (SUDs) and wild flower meadows provides a verdant urban extension to the existing settlement.
Watch our Instagram for updates of similar projects to this throughout many RIBA stages.


















